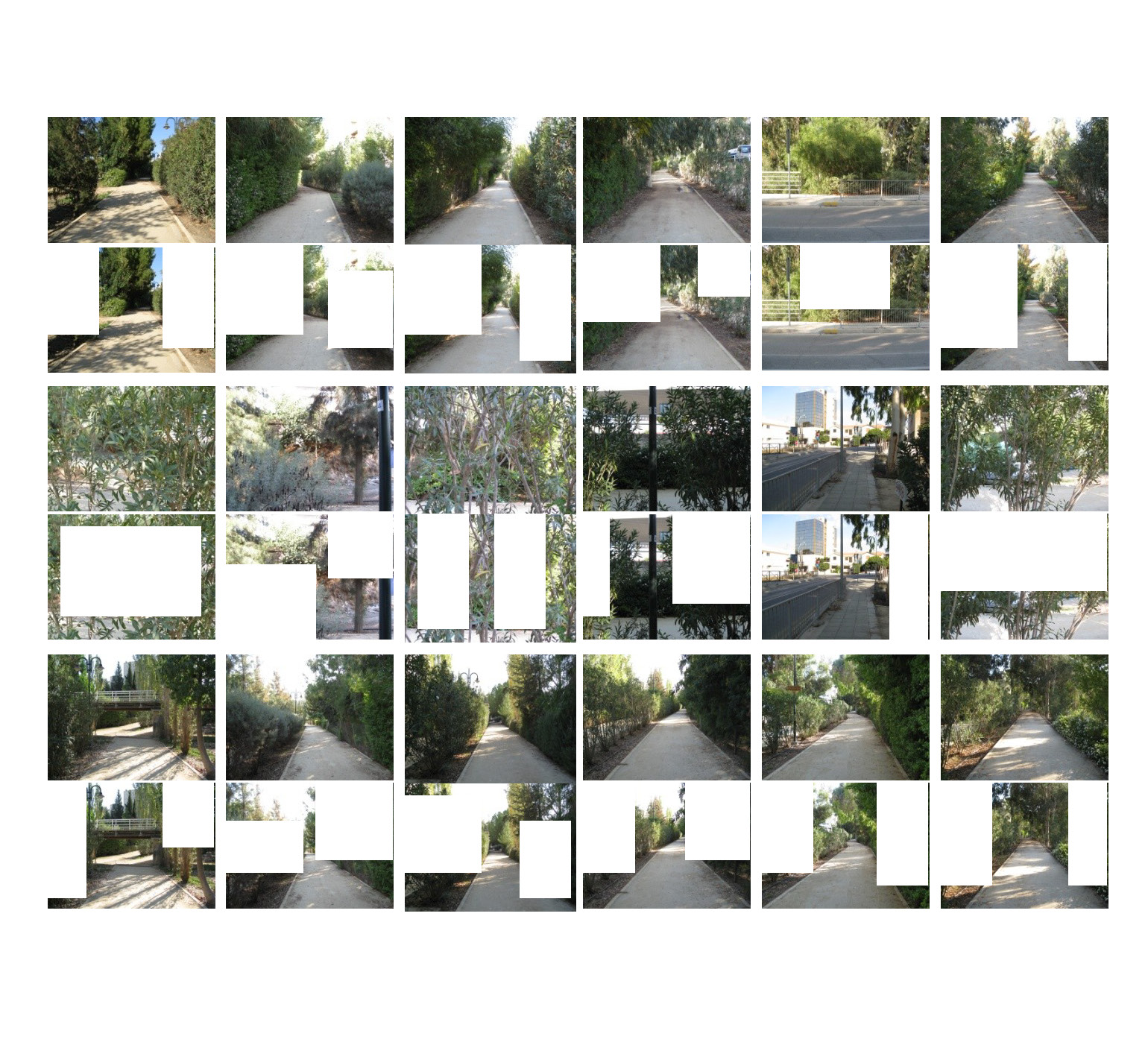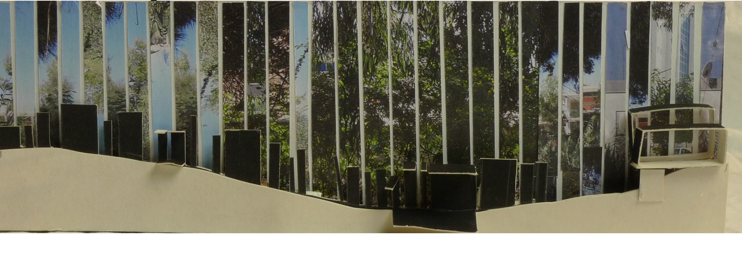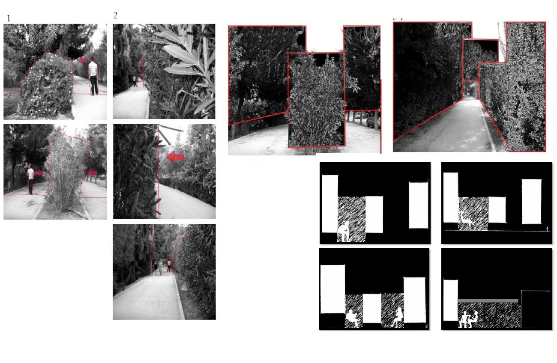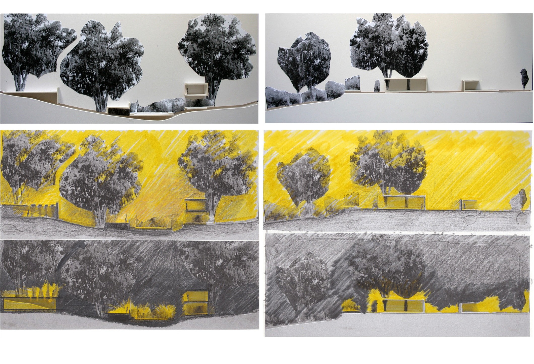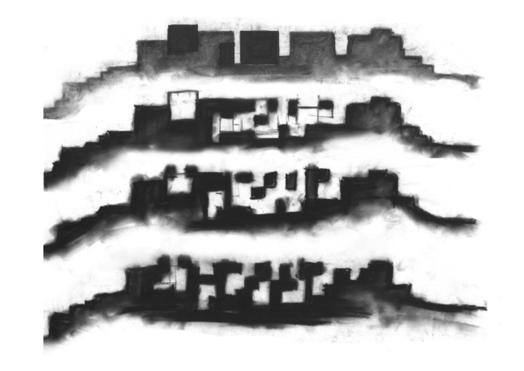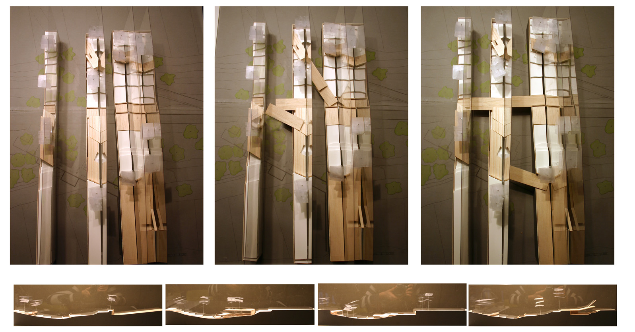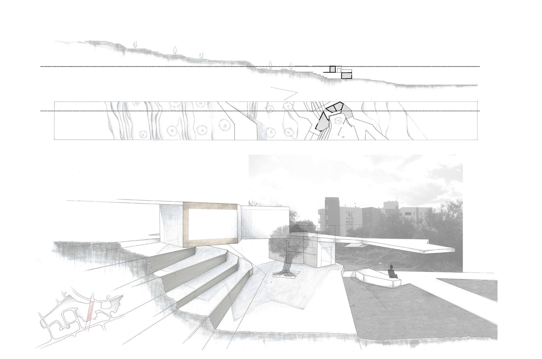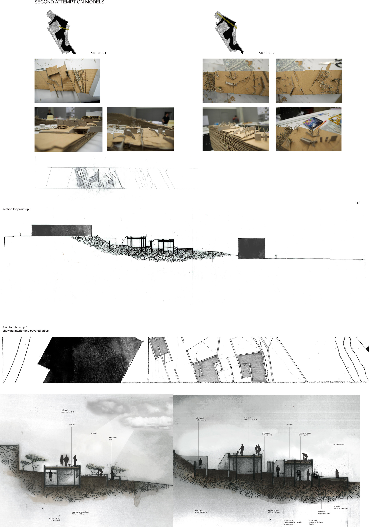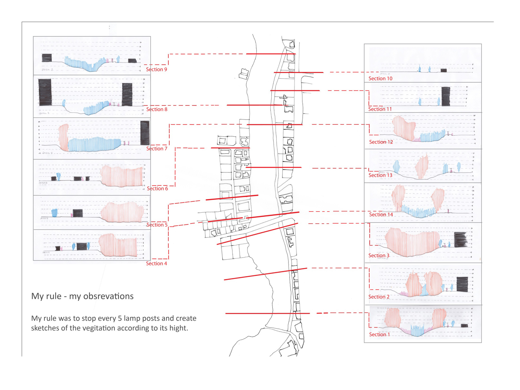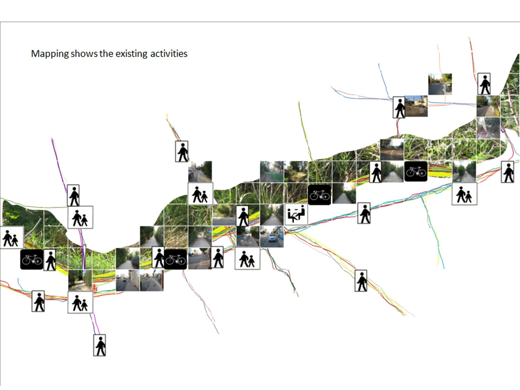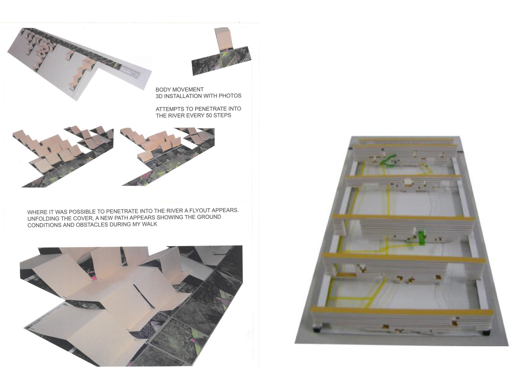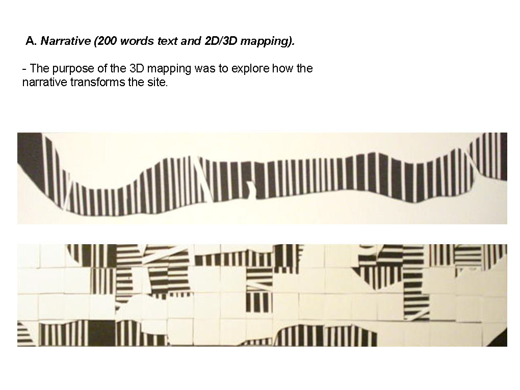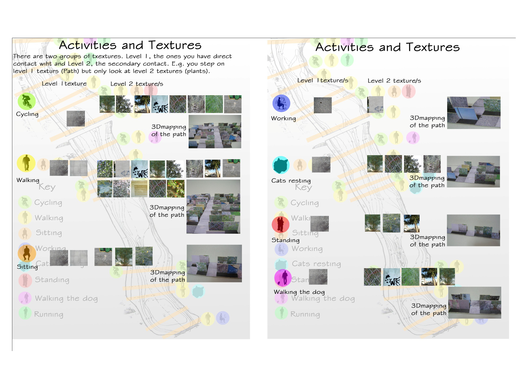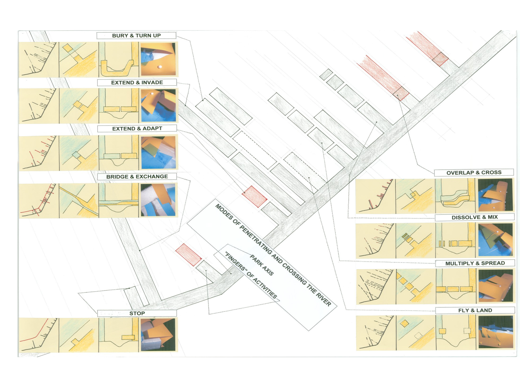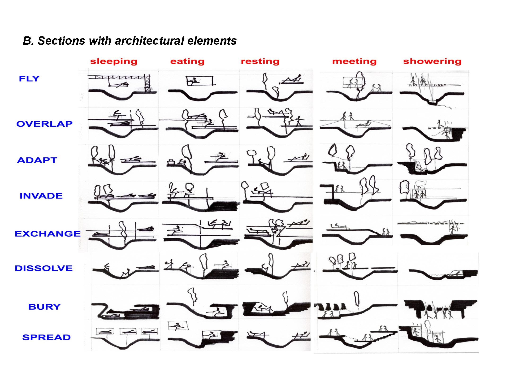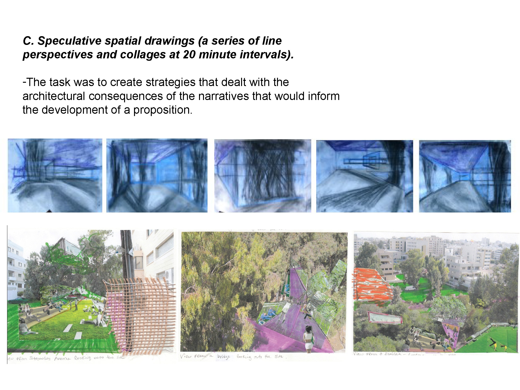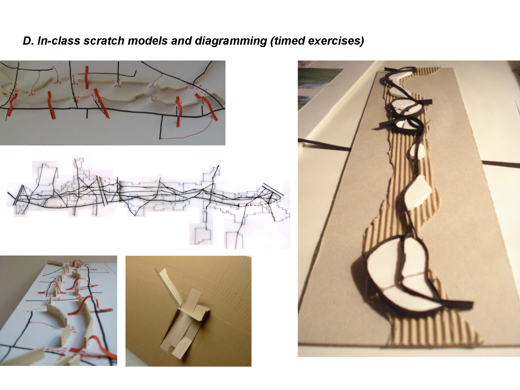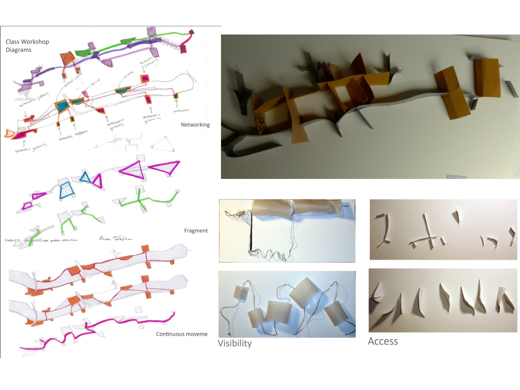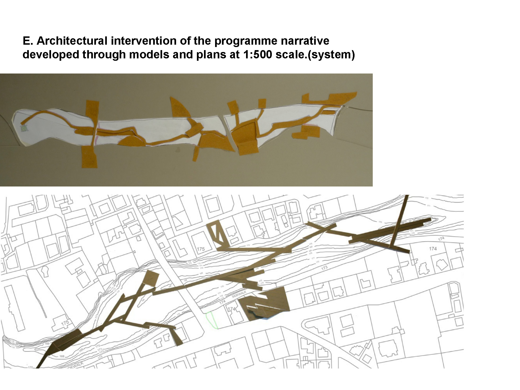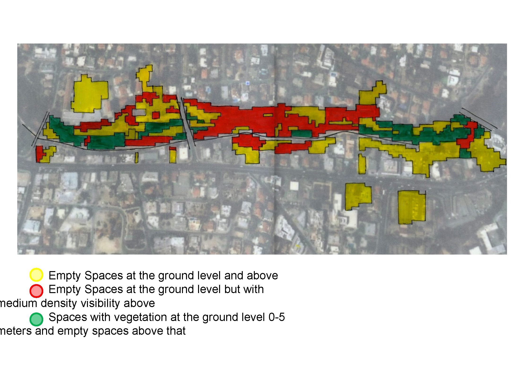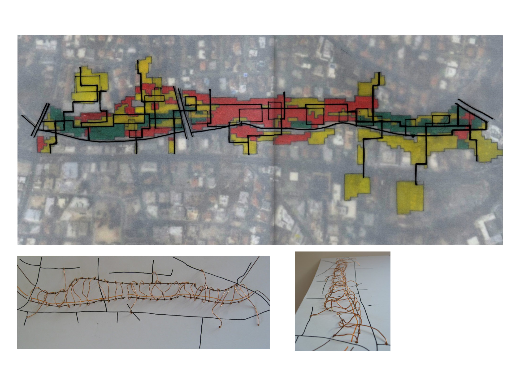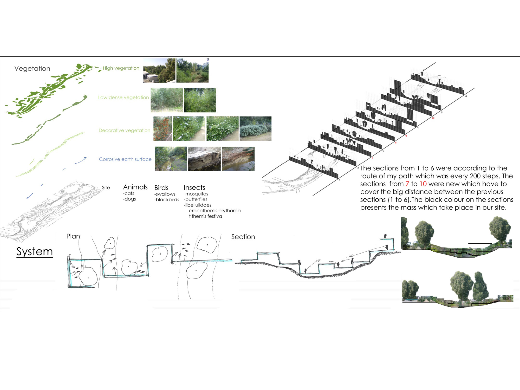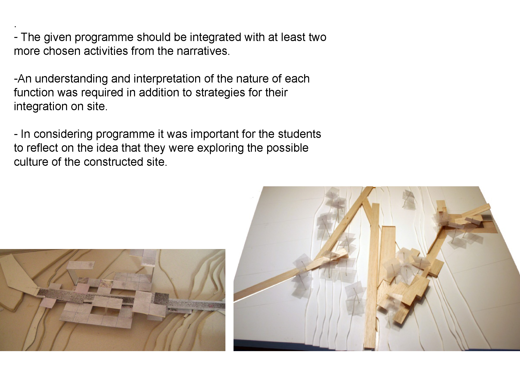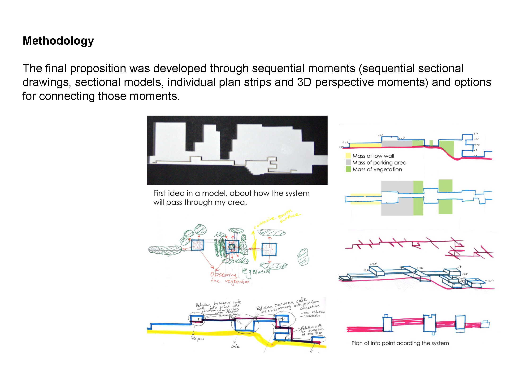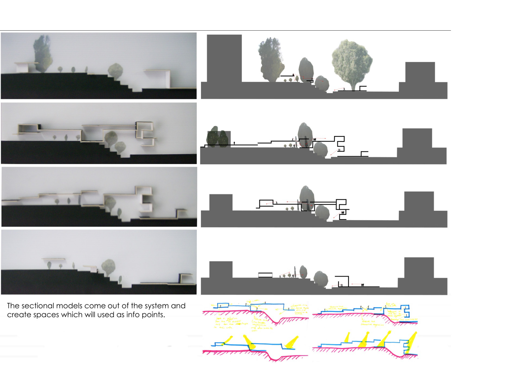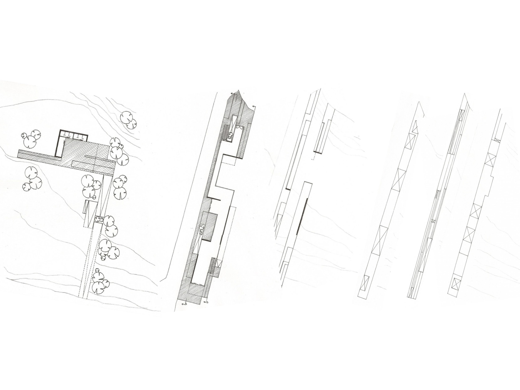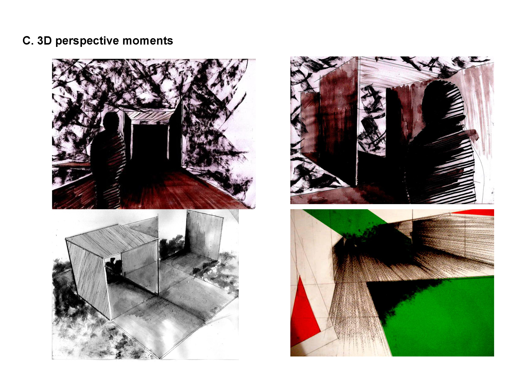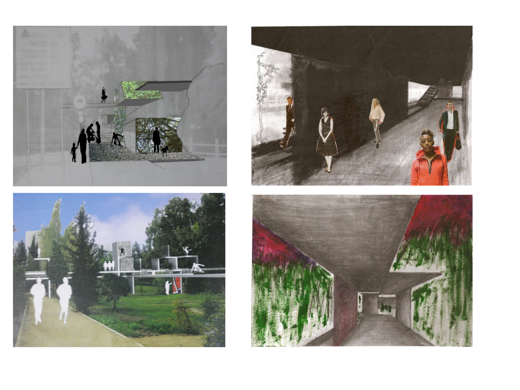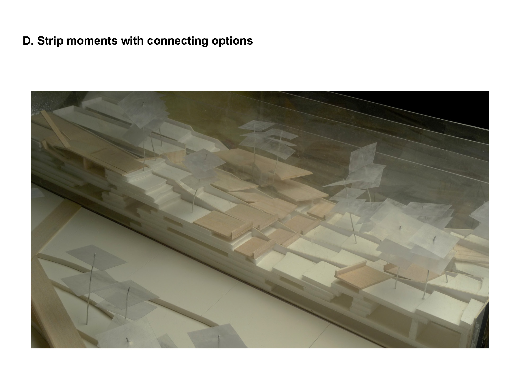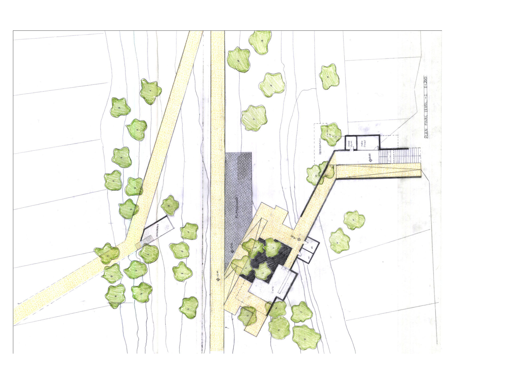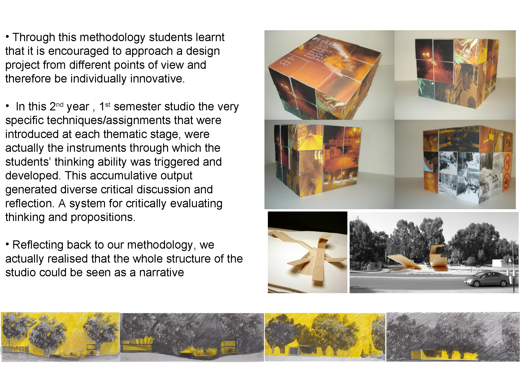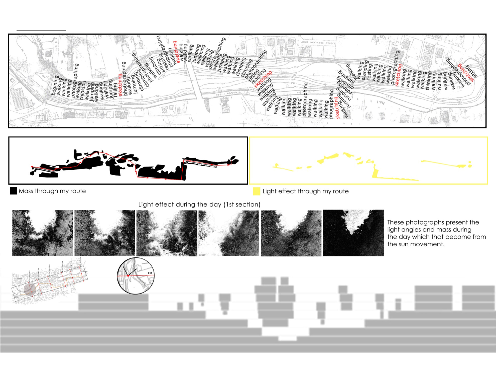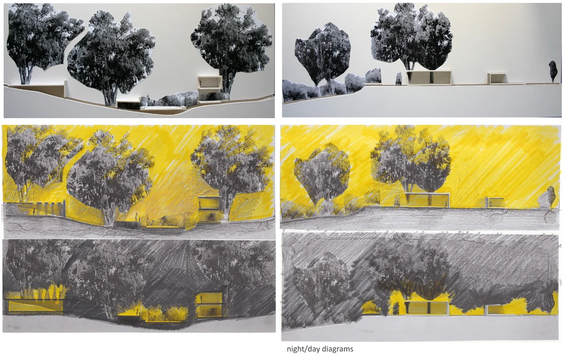Arch 201
[Design Studio, Year 2, 1st Semester]
Maria Hadjisoteriou, Markella Menikou
The focus of this studio is an exploration of the community at micro level. Through the introduction of a Narrative, students respond to the site requirements (social /cultural /physical) with the user at the core of their design decisions.
The main objective of the studio was to critically question the established structure of a design studio, usually starting with a given programme brief together with a given site. In fact at the beginning of the studio there was no introduction of a given building programme. This enabled the students to approach the contextual analysis and interpret the site with no preconceptions.
The understanding of site transcended the standard and often inappropriate objective analysis of just a dimensional reality. The site was explored as multiple systems and processes.
An area was investigated further, not only as a material inventory of elements, but as a network of interactive processes and transformative fields of overlapping phenomena. The site was defined through an exploration of movement in the site (scale/senses/position/user/circulation).


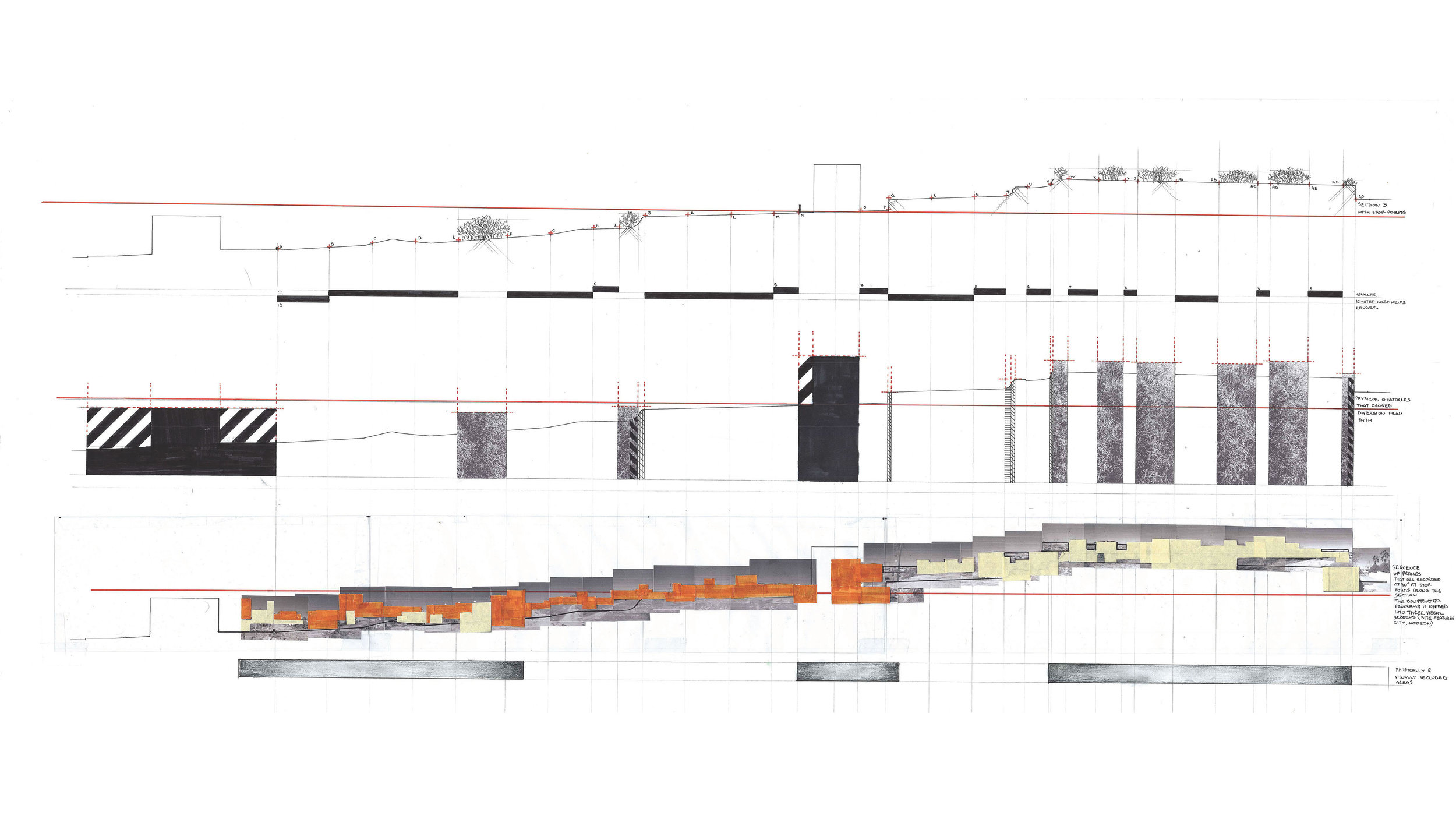
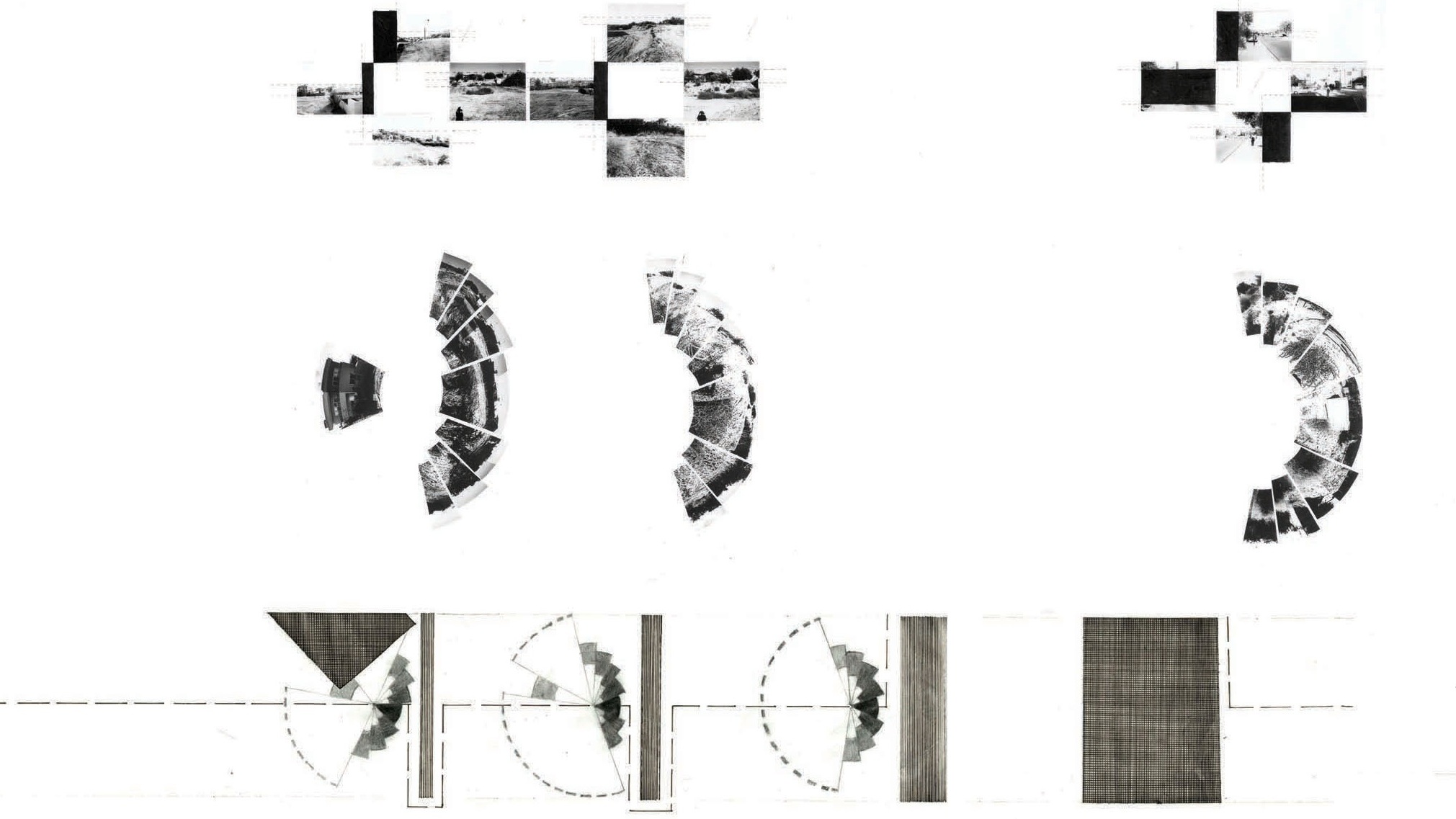

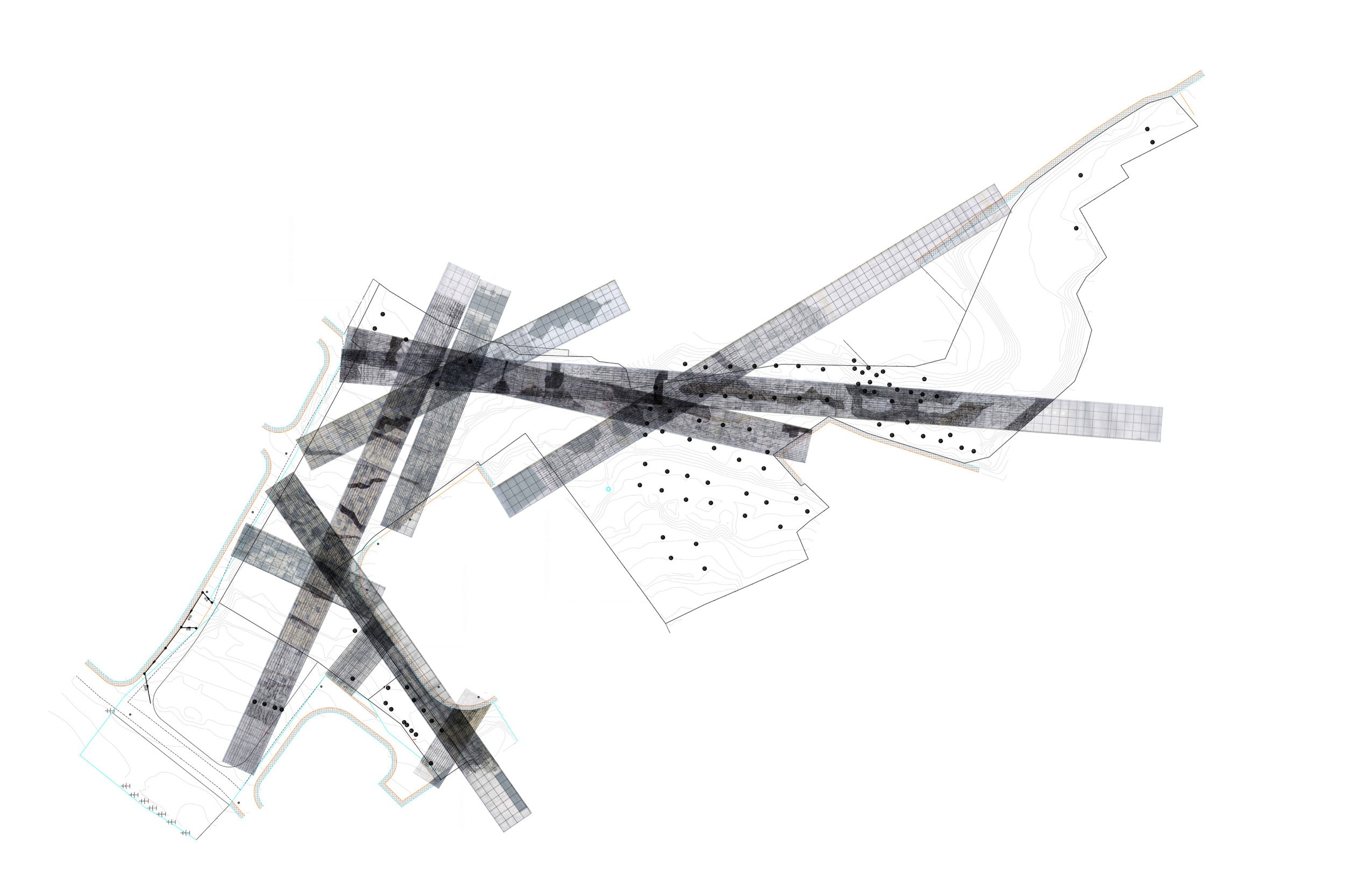
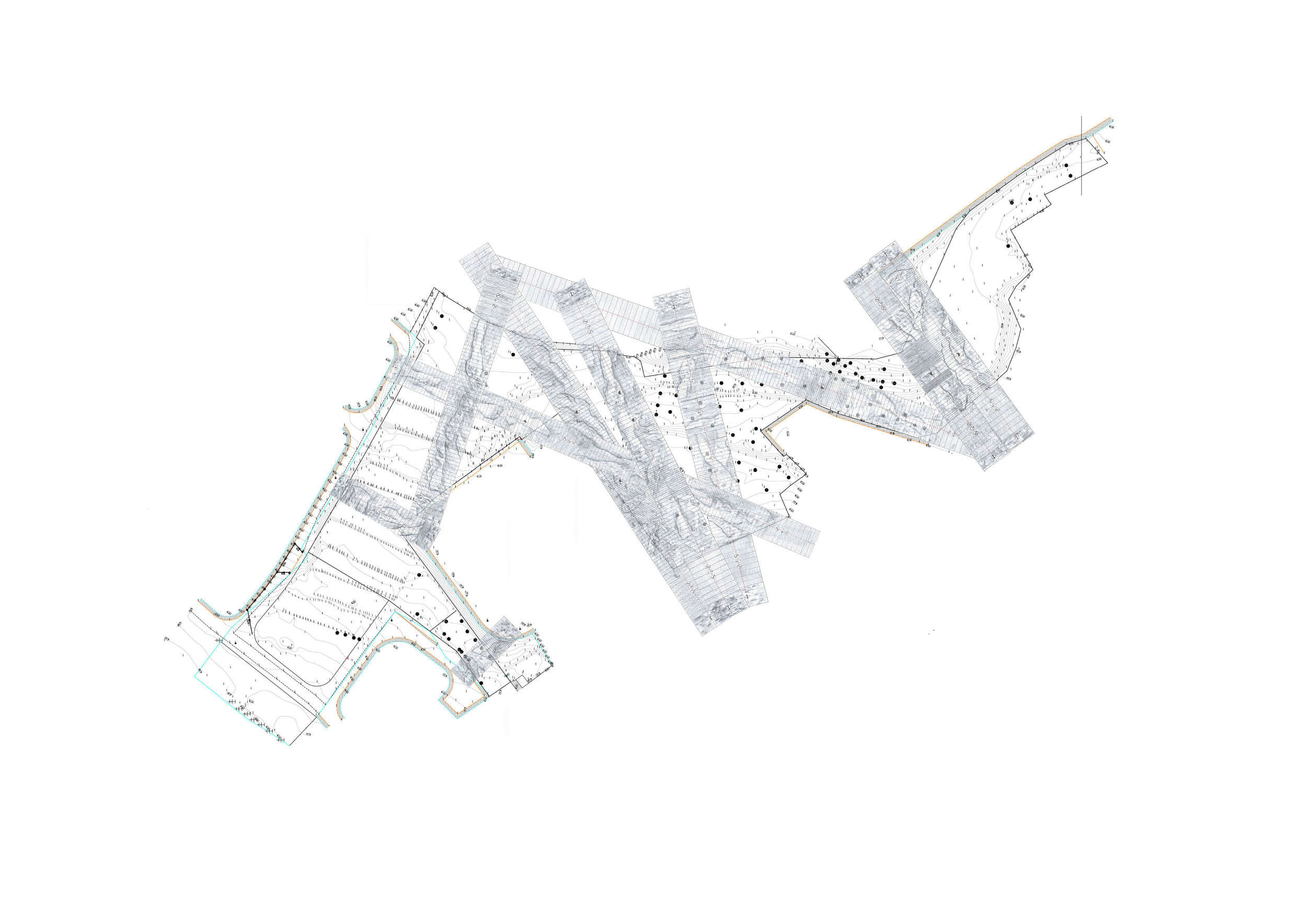
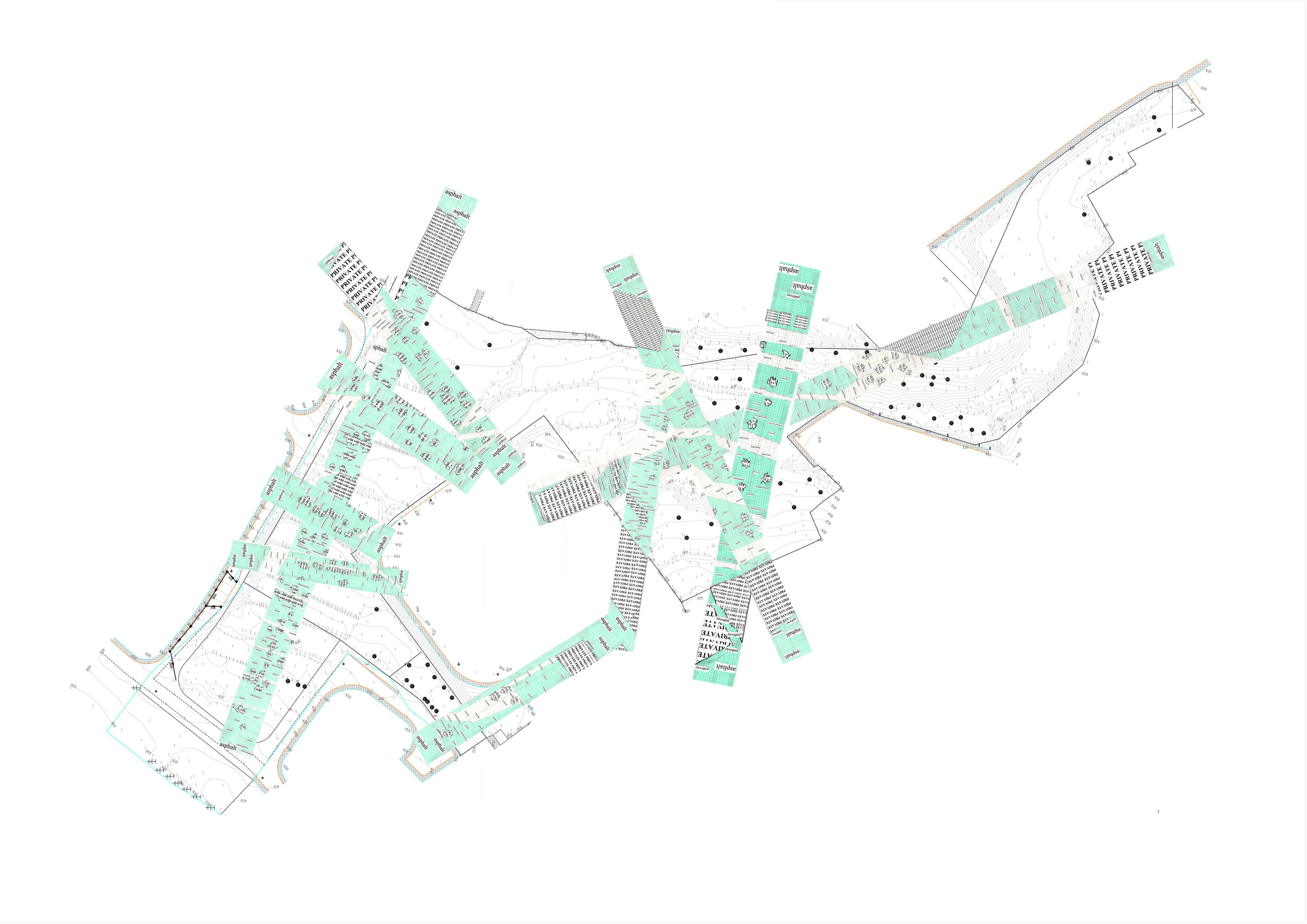

The studio was structured around three thematics:
1. Site analysis / interpretation through mapping
The site analysis was the driving force of the studio. The notations, drawings and photos produced at this stage constituted some of the students’ most direct forms of knowledge about their future project. The creative mapping of information established both the terms of individual investigation and the field within which ideas would be developed.
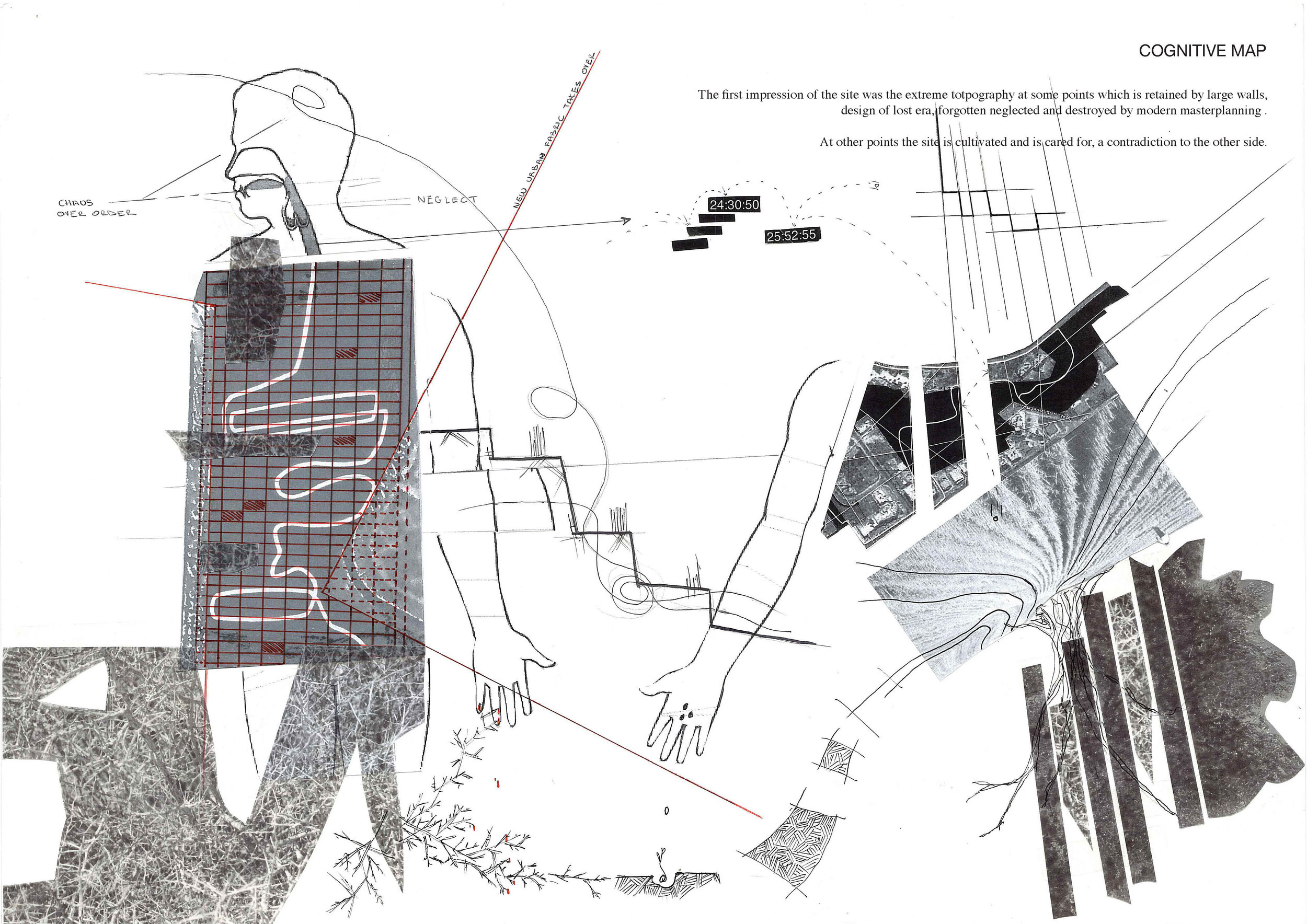
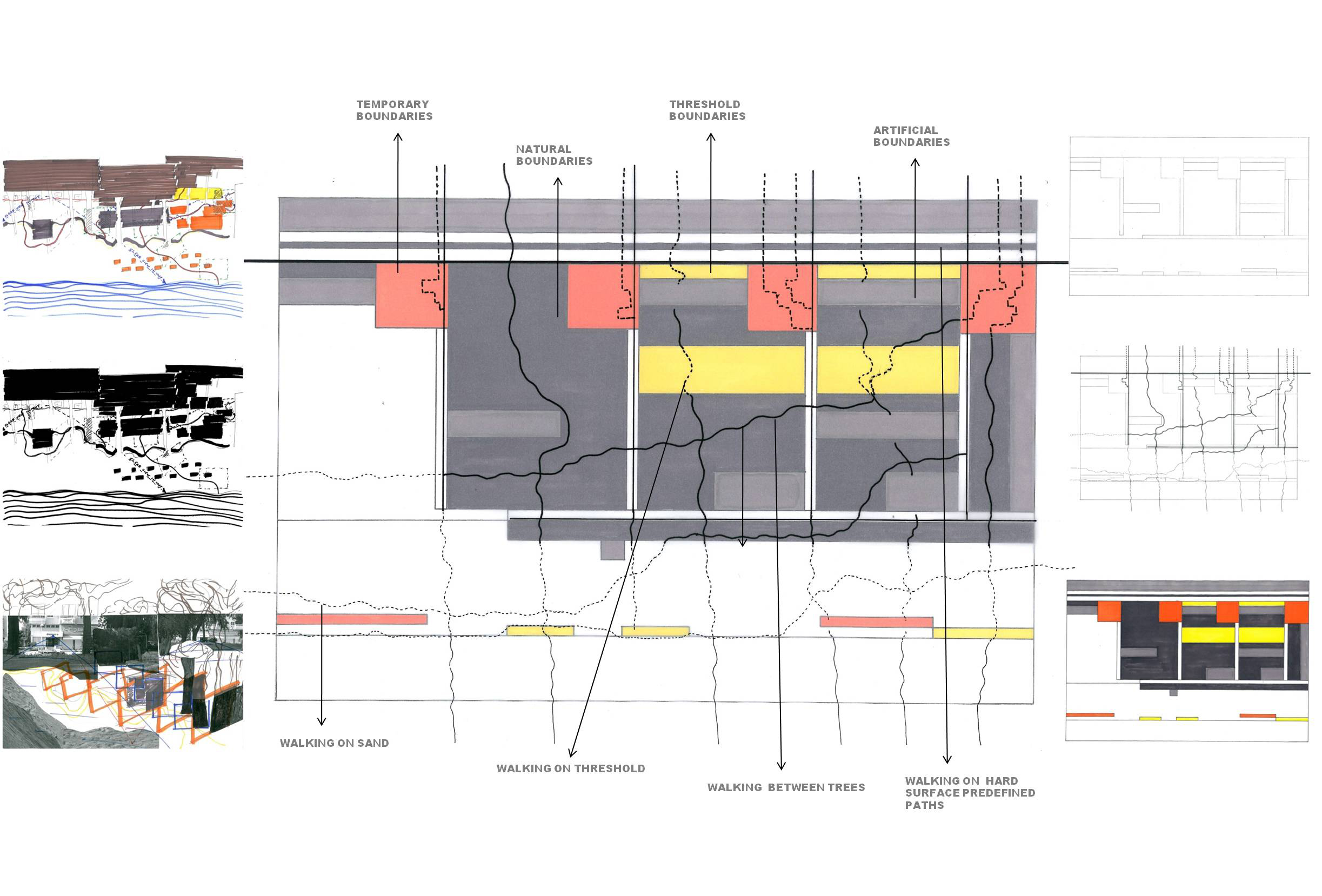
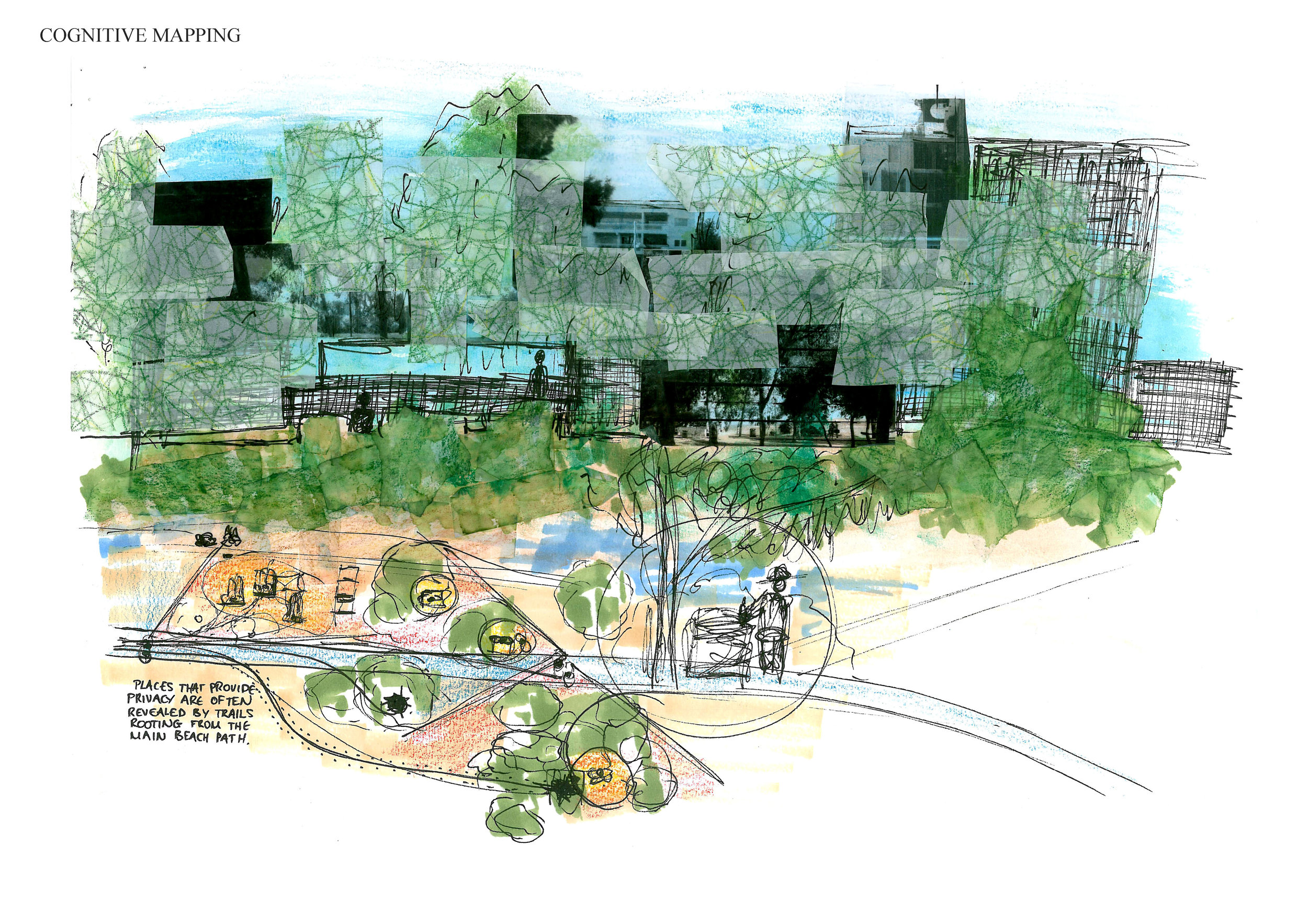
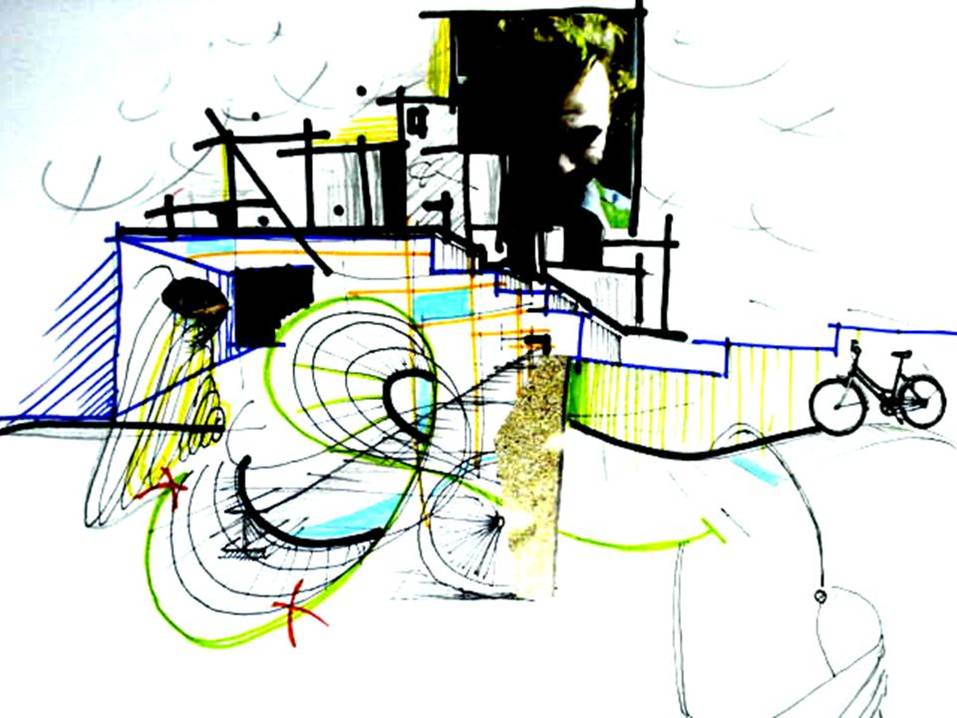

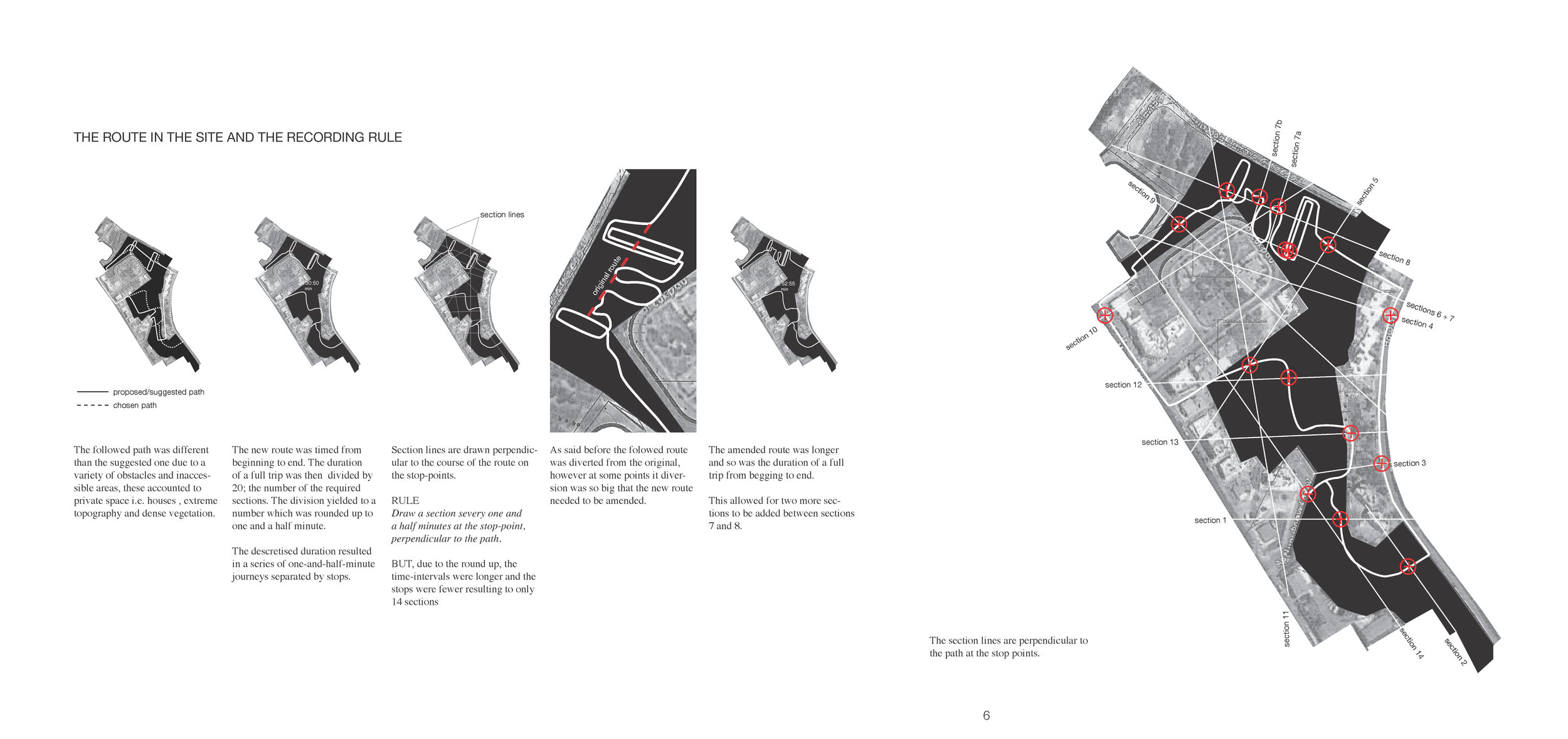

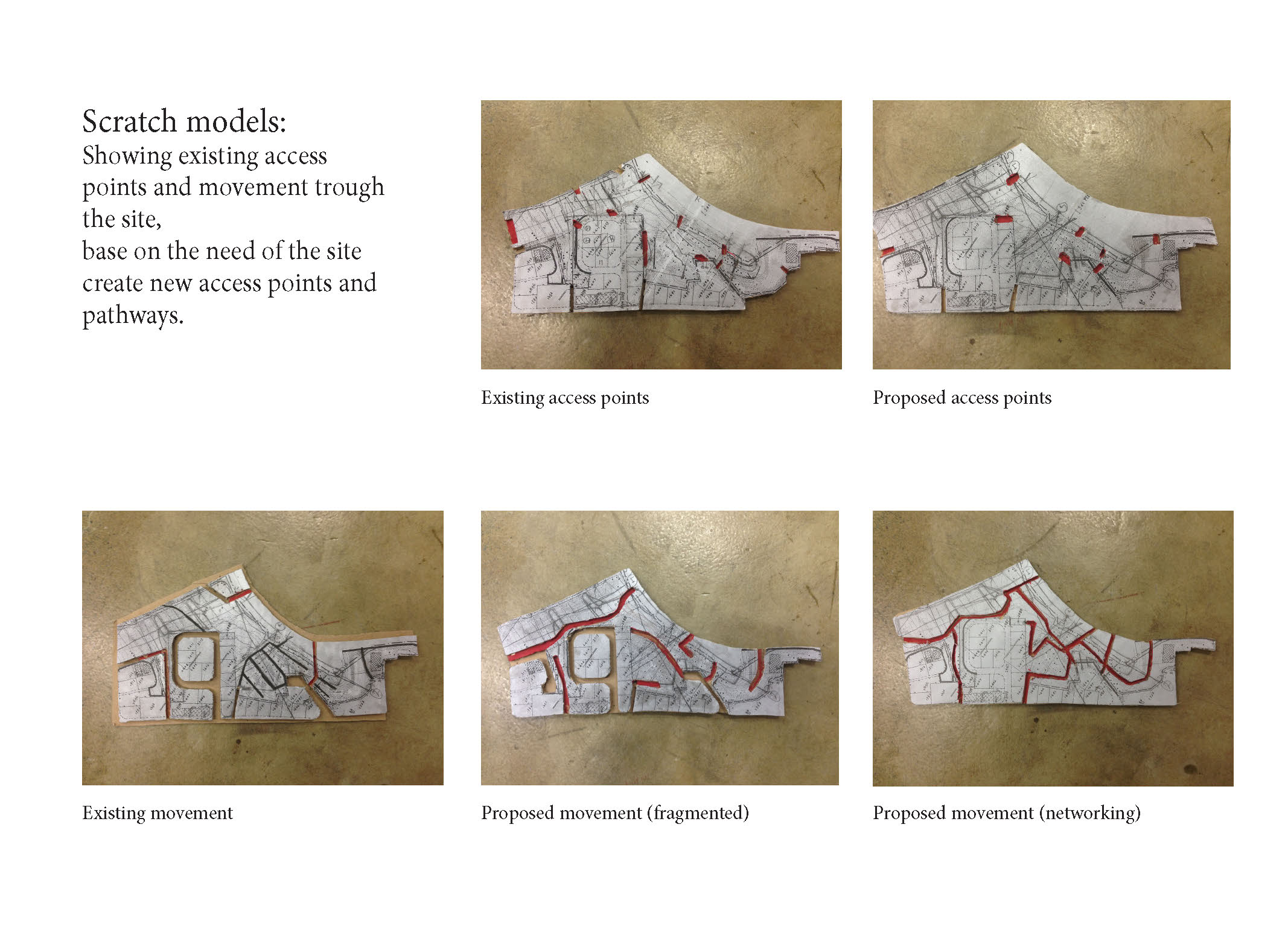
2. Programme Narrative / Scenarios of inhabitation/ Intervention
The students were required to propose a programme intervention/narrative arising from their contextual studies. The only proviso was that it must engage the public in one way or another, it must have a social agenda, it must give energy back to the site and it must introduce at least one new programmatic insertion. The narrative was communicated as a brief text description of 200 words, 2D and 3D mapping.
3. Programme definition and development. Introduction of a given programme brief to be accommodated within the individual narratives and intertwined with the contextual studies.
Programme introduced as a schedule of spaces and primary activities. However, it was expected that students would interrogate the brief in relation to the interest areas arising out of individual narratives and formulate personal arguments relating to a programme position. The given programme should be integrated with at least two more chosen activities from the narratives.
An understanding and interpretation of the nature of each function was required in addition to strategies for their integration on site. In considering programme it was important for the students to reflect on the idea that they were exploring the possible culture of the constructed site.
To assure cultivating the student’s innovative thinking ability, a series of very specific techniques/assignments was introduced at each thematic stage.
- Sequential sectional sketches (no. 20 only, timed) following a rule/unit of measure.
Site based exercise where the students had to transform the site’s structure into a sequence of variations.
- Sequential photos/figure in motion / movement (no. 20 frames only).
Site based exercise where students had to document movements through the site’s relevant portions.




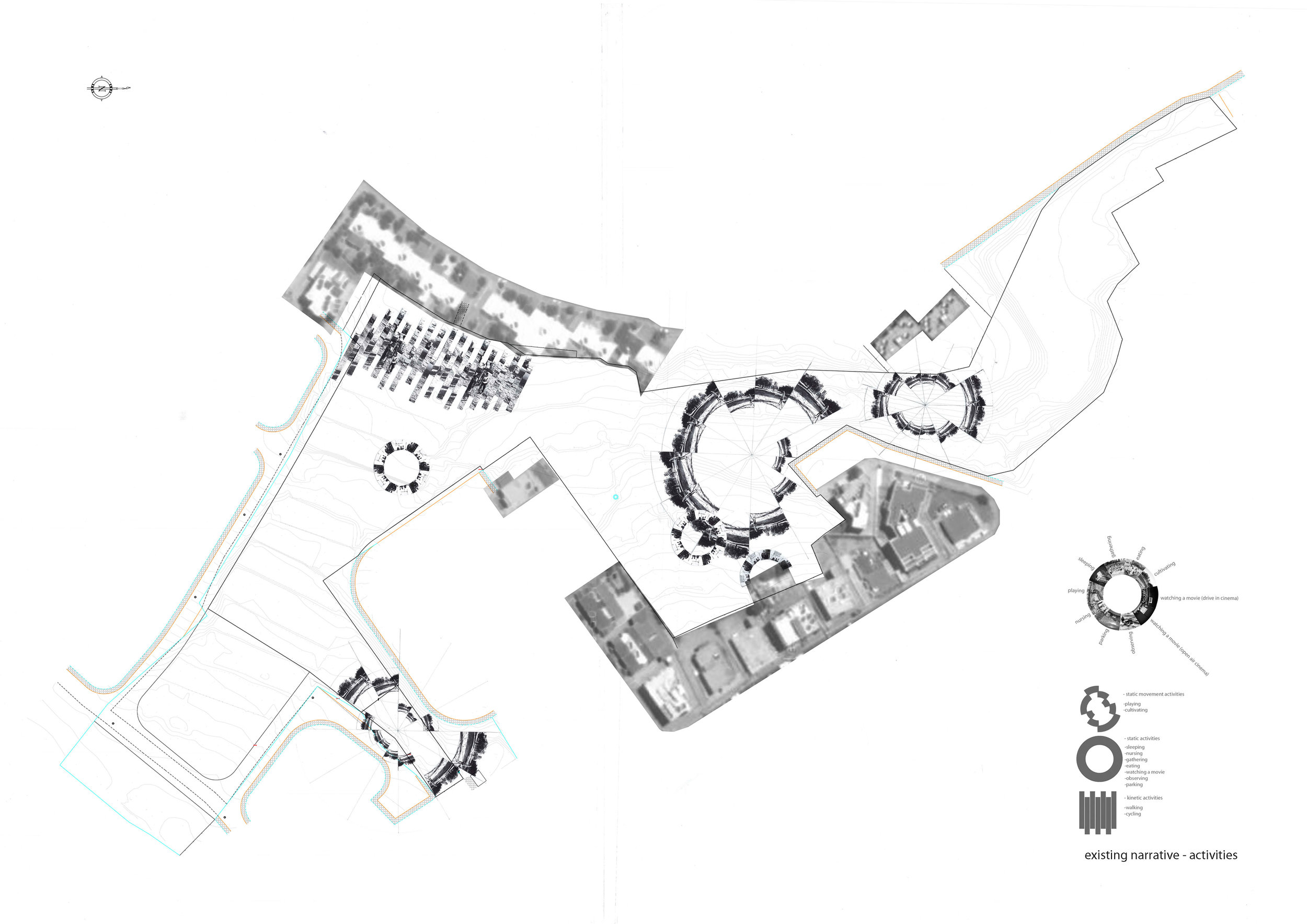

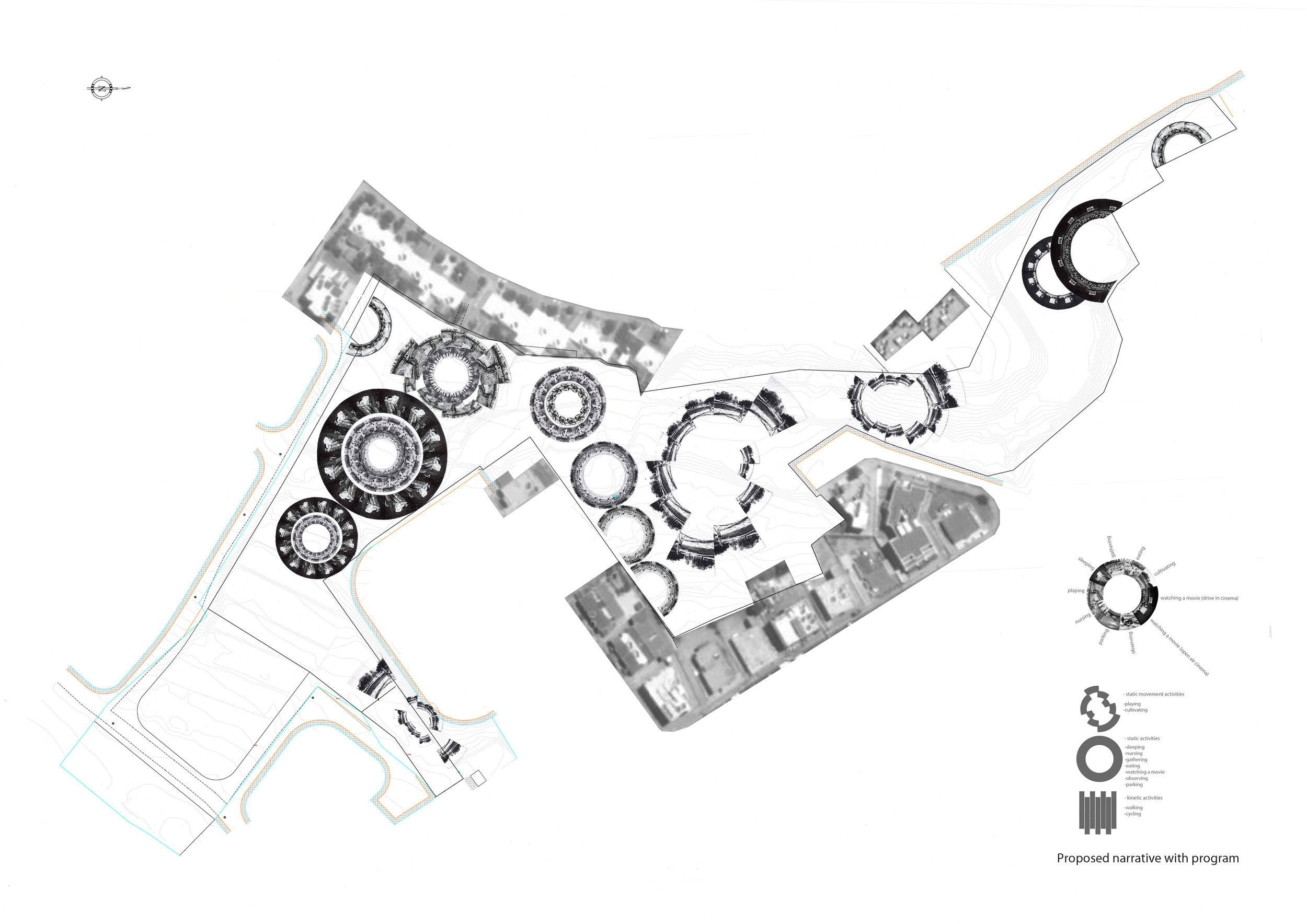
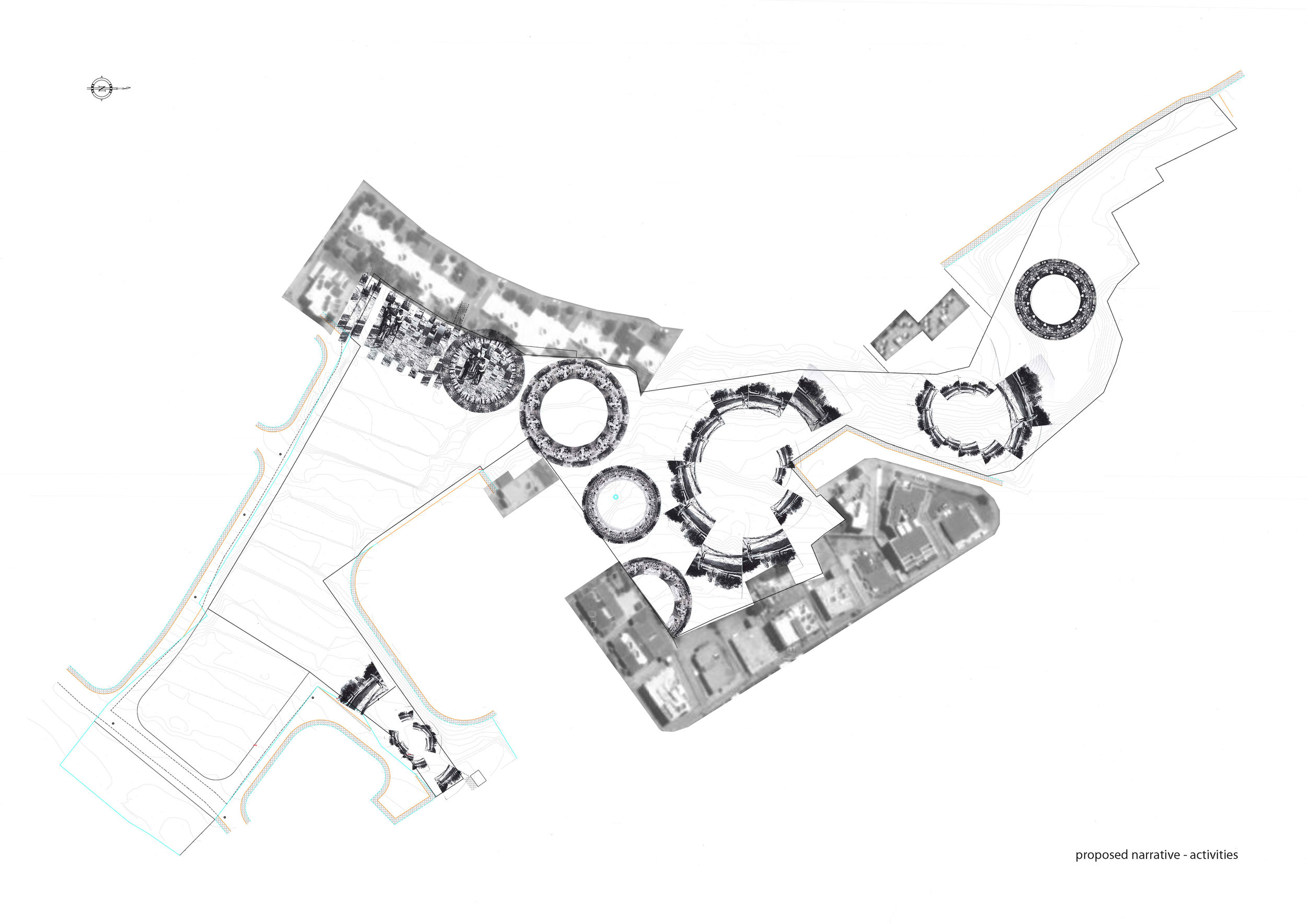
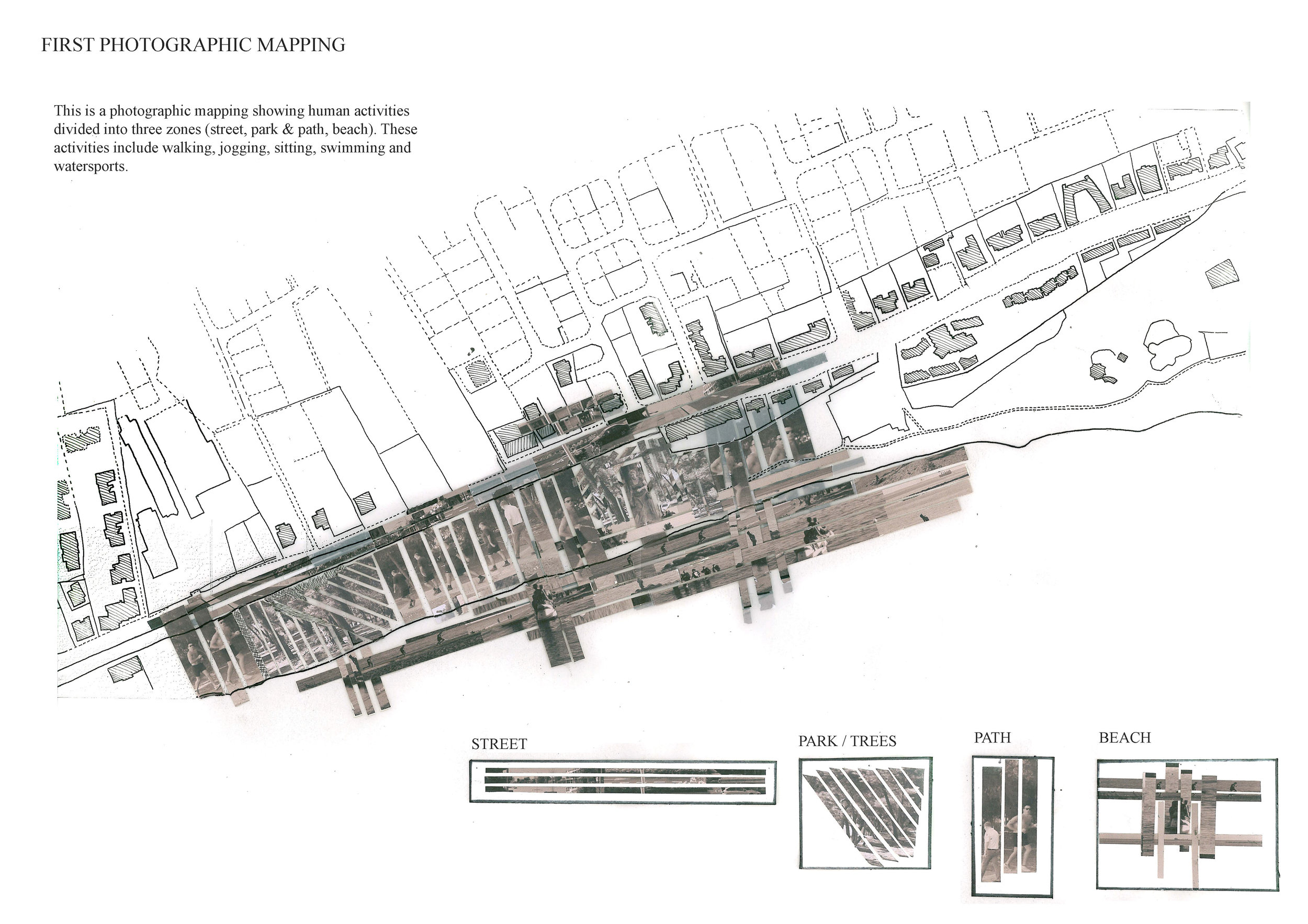
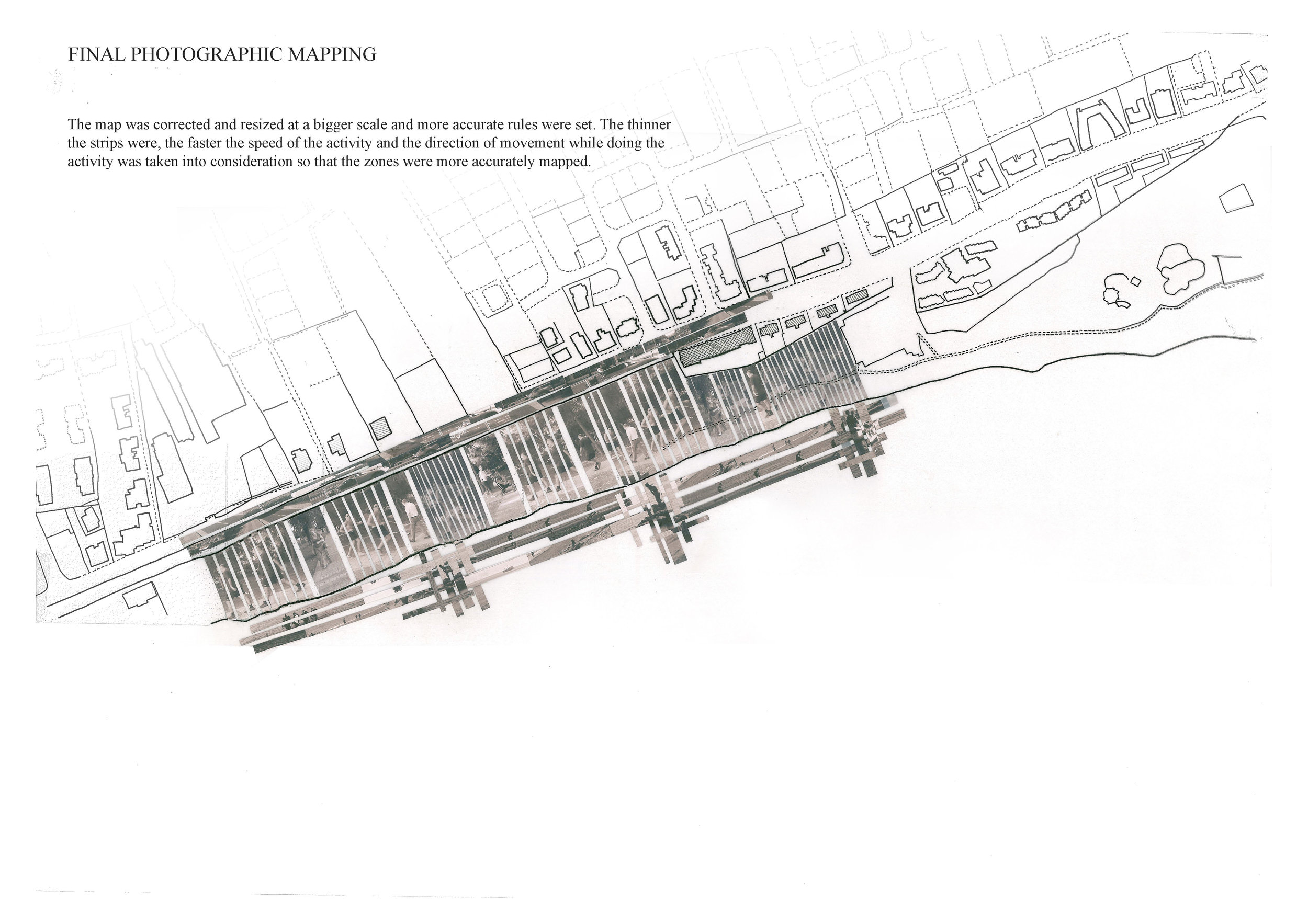
- Cognitive mapping.
An abstract map of the site from memory that assigns preferences, determines attitudes and predicts possibilities.
- Narrative (200 words text and 2D/3D mapping).
The purpose of the 3D mapping was to explore how the narrative transforms the site.
- Speculative spatial drawings (a series of line perspectives and collages at 20 minute intervals).
The task was to create strategies that dealt with the architectural consequences of the narratives that would inform the development of a proposition.
-Scratch modelling.
In-class, fast modelling workshops.
- Moments.
The final proposition was developed through sequential moments (sequential sectional drawings, sectional models, individual plan strips and 3D perspective moments) and options for connecting those moments.
The idea of movement through the site that starts generating analysis as well as moments through this movement shaped a framework for rethinking site conditions and their influence on programmatic insertions and architectural conditions.
Each student through this experiential driven site analysis and subsequent mappings derived at very personal speculations about the site and did not submit to established form driven proposals. Starting from these contextual investigations, the students then had to gradually build up a unique story (through which other parameters were explored such as social/environmental/sensual/time).
Through this methodology students learnt that it is encouraged to approach a design project from different points of view and therefore be individually innovative.
