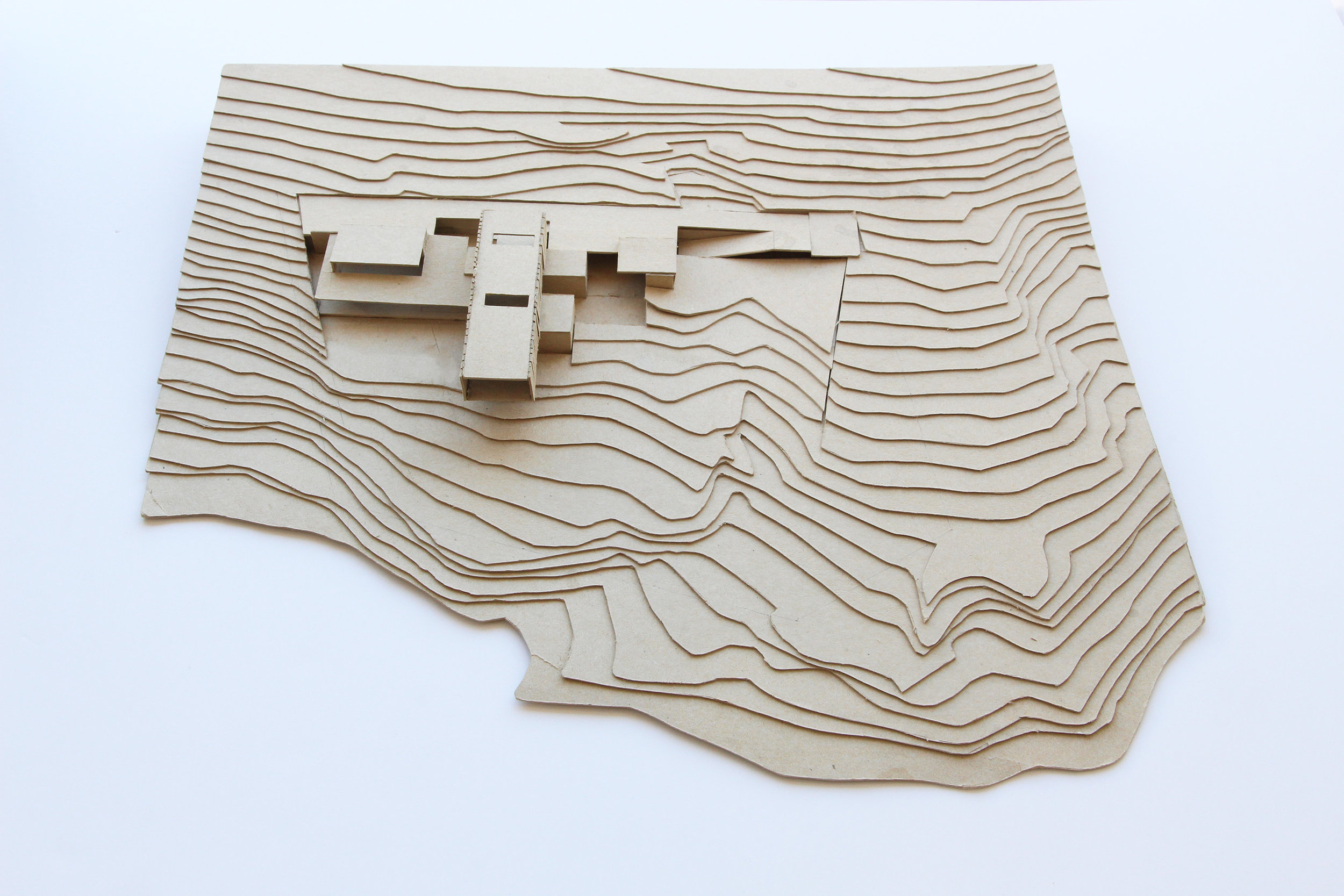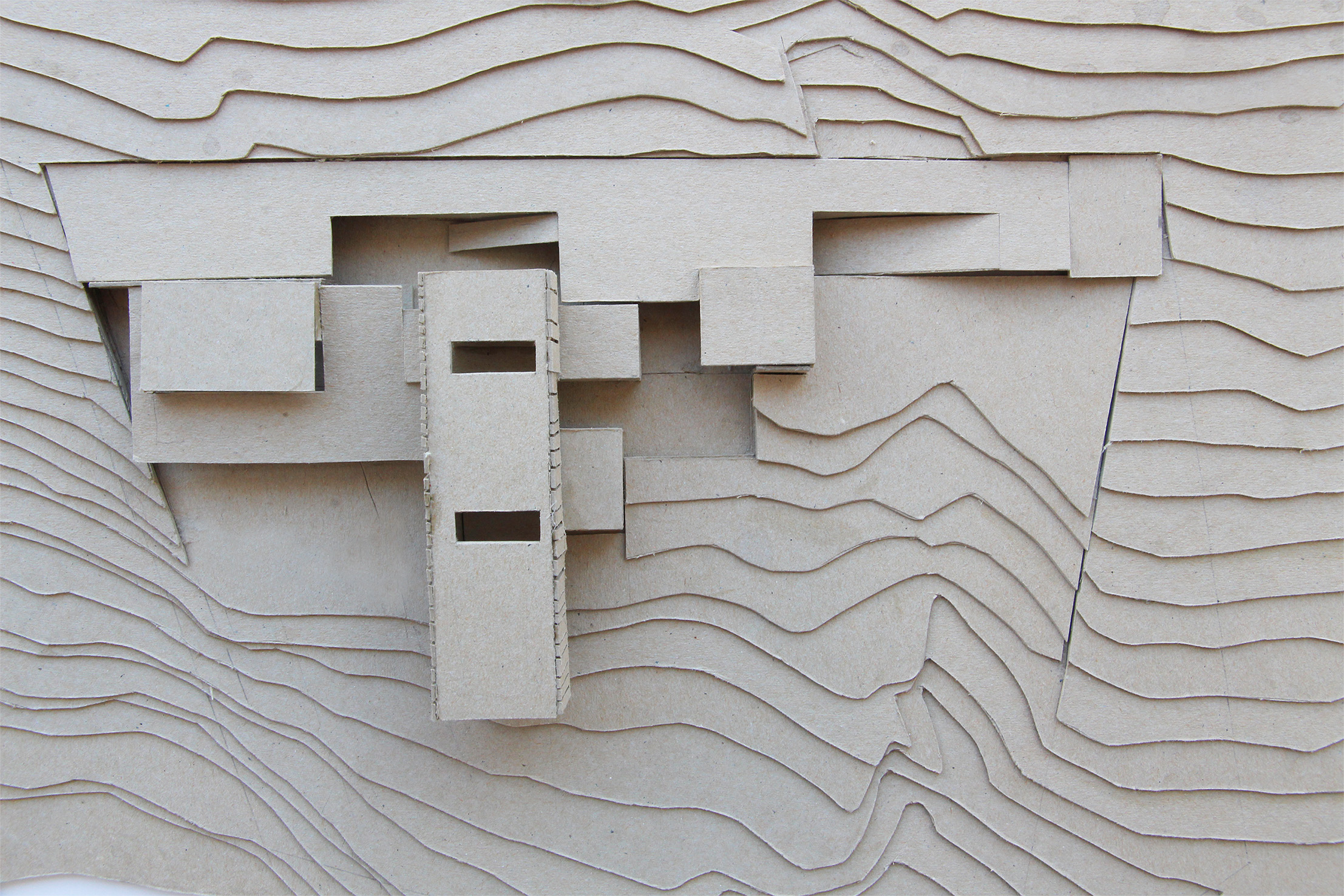Cantilever House
Single family residence
Status: design proposal and construction study
Principle Architects: Maria Hadjisoteriou, Alessandra Swiny.
Architect Assistant: Mark Rist
Consultants: Andros Achilleos ‘hyperstatics’ (structural) _ Yiorgos Theocharis (mechanical), Evangelos Lambaskis (electrical)
Location: Maroni, Larnaka, Cyprus
Date: 2008-2011
This projects driver is to be as fully self-sufficient and sustainable as possible.
The site has beautiful views to the traditional village of Maroni, in the area of Larnaka, with the sea lying just beyond. The project is created from a series of interlocking volumes, with flexible interior and exterior walls and panels that allow spaces to grow or shrink as the users needs change; thus achieving flexibility and connection of the interior and exterior boundaries by redefining every time the threshold between them.
The site has a natural topography that allowed us to have the roof of the ground floor continue off the natural existing level. The roof of the ground floor volumes is planted, thus one cannot differentiate between the existing ground and the new inserted plane. The only visible piece of the house is a cantilever wood clad box that hovers above ground causing a floating effect.
The structural system is a composite structure of light weight steel frame and load bearing rammed earth walls. The chosen structural system and its materiality reflects the design concept. The volumes on the ground level with the selection of the rammed earth as their main materiality connect and redefine the earth as a new ground, while the cantilever volume wrapped with wooden cladding panels, floats above with a light materiality that sometimes is perceived as a solid box while other times as a light de-materialized volume.
Recycled, reclaimed and local materials are used where ever possible, as well as a grey water system and photovoltaic tracking panels. Rain water is collected from the roof tops for watering the vegetation.












