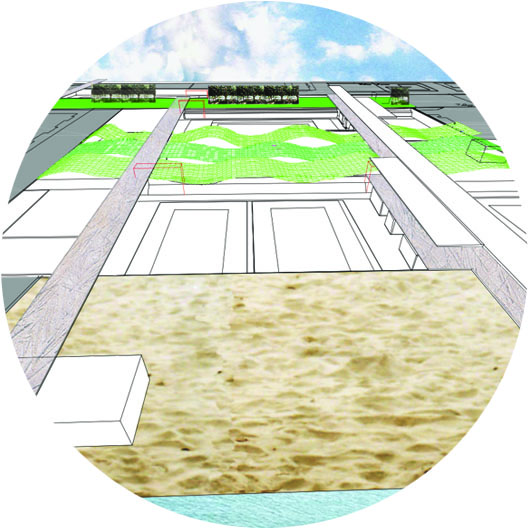KOA Athletic Park
Two stage Architectural competition: Athletic Park in the old area of G.C.O of Limassol
Status: Shortlisted, 3rd prize
Principle Architects: Maria Hadjisoteriou and Nadia Charalambous
Location: Limassol, Cyprus
Date: 2002
Client: Limassol municipality
This project was awarded with the third prize in a two phase architectural competition in Cyprus in
2002. The first phase was an open design ideas competition with a given brief for an athletic park in the area of the old stadium of ΓΣΟ. The site is located on the main avenue that runs along the sea front of Limassol.
Five teams where short listed to pass at the second stage of the competition.
Preserving unobstructed views to the sea, integrating the future pedestrian area to the athletic park, operational separation of the public park with the sports facilities while maintaining the unity of space, connecting to the coast line, gradual transition from the sea to the city, were some of the main parameters of the proposal.
The design was based on the idea of giving back the site to the everyday user of all ages. Therefore there was a conscious attempt of not fencing off the athletic installations. In order to achieve this, the proposal was worked out in its sectional treatment. The placing of all athletic infrastructure half a floor lower than the ground level, allowed the ground to act as a public park.
The organisation of the programme was based on the principle of zoning and layering where the sport and every day activities were positioned in alternating parallel zones. Two perpendicular to the zones axis served as the main circulation paths of the proposal thus connecting the various activities between them.
Seven alternating zones were created assigned to both programmes, the public park and the sports facilities. The specific activities and textures were decided based on the principle of gradual transition from the sea to the urban fabric. More specifically, the textures and the functions of the zones change as they move away from the aquatic element to the urban tissue.
Special emphasis was given to the materiality of every zone, sand, flowers, orange orchards were assigned to each public zone, giving in this way a unique character to the different created gardens.

