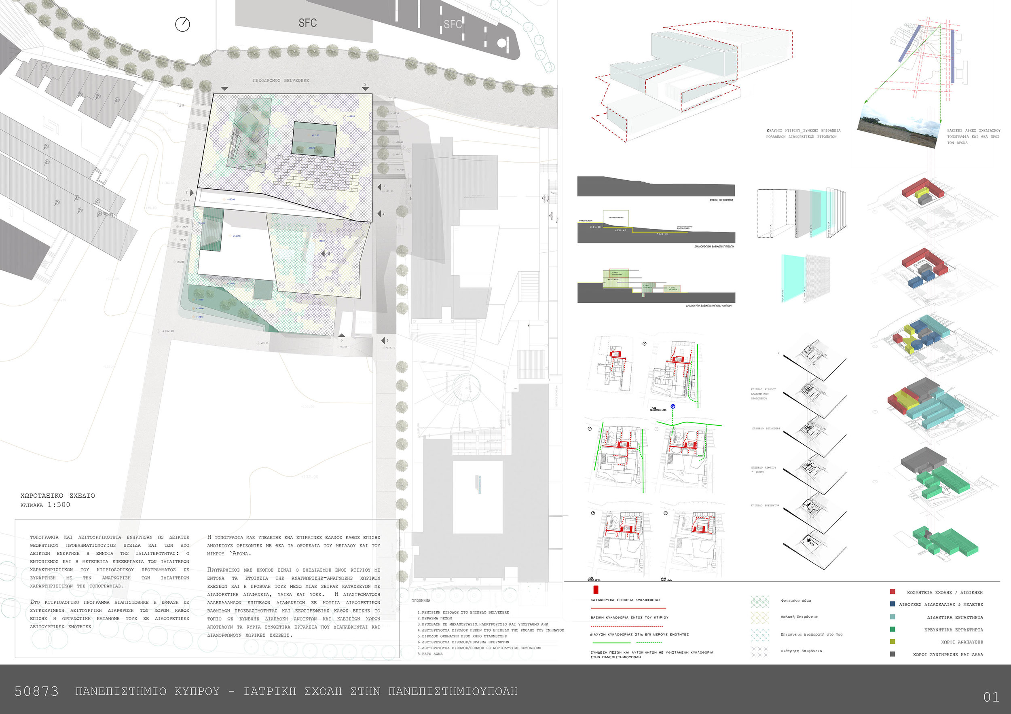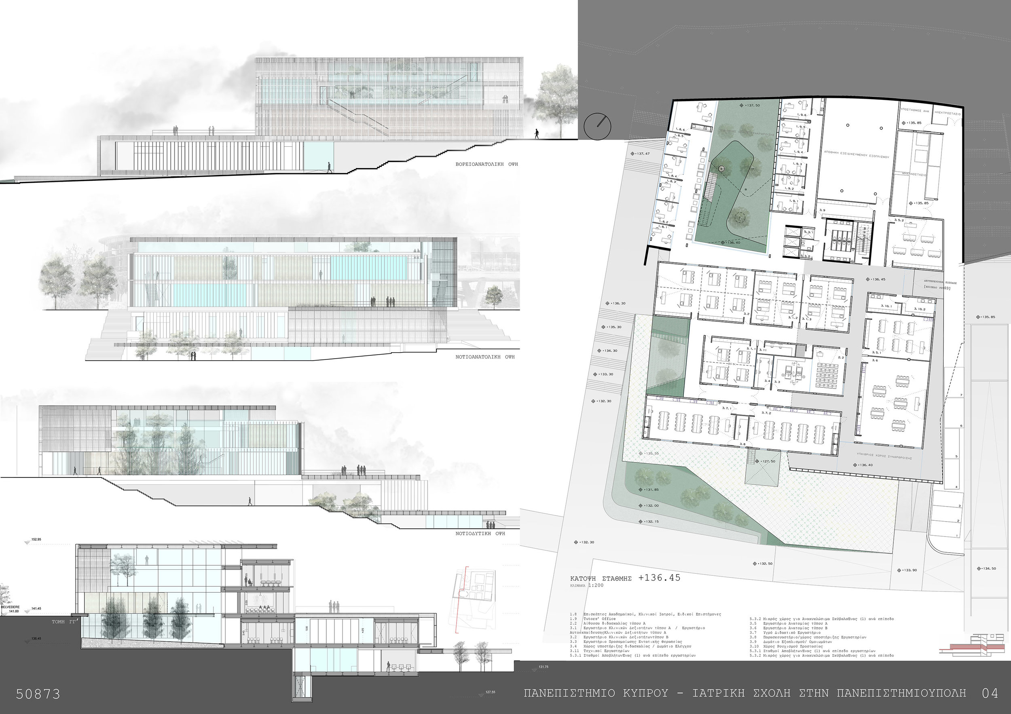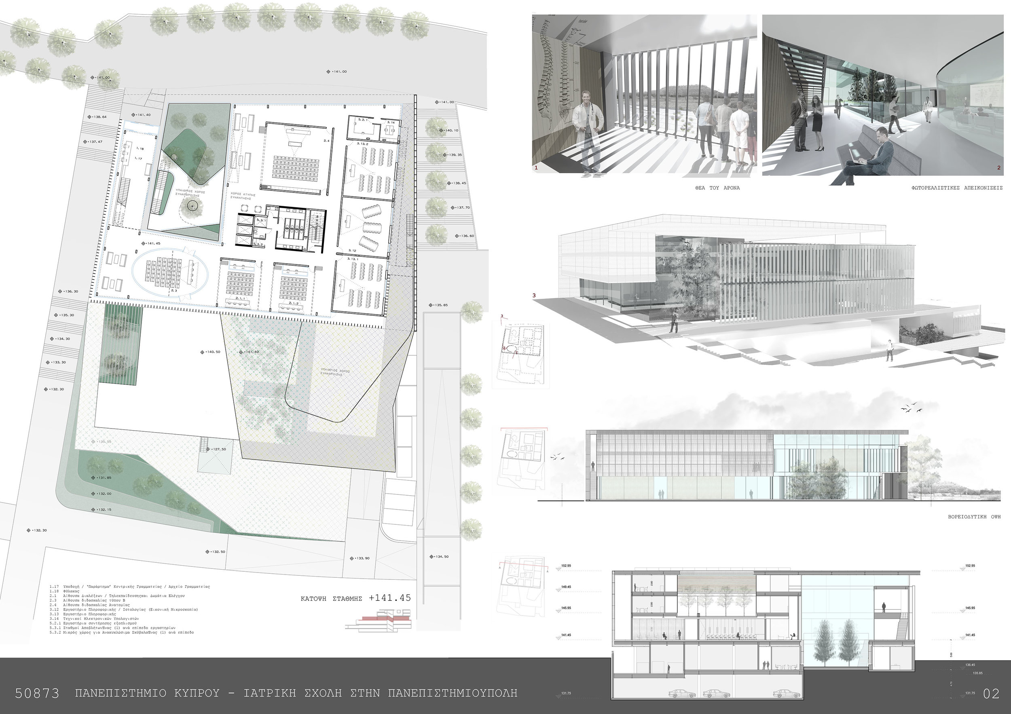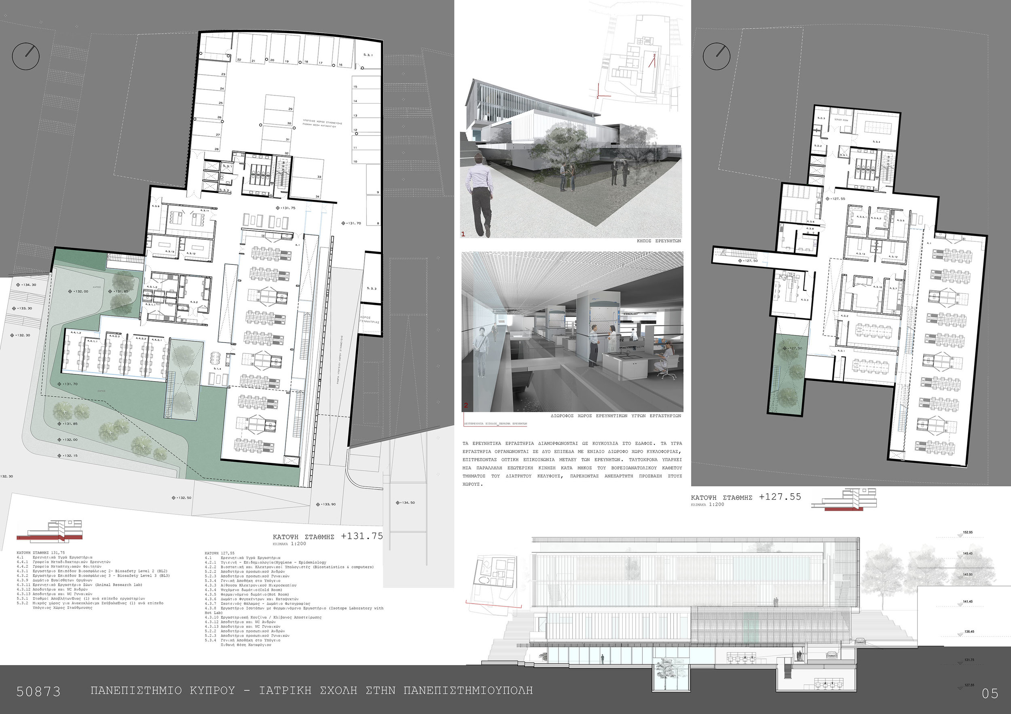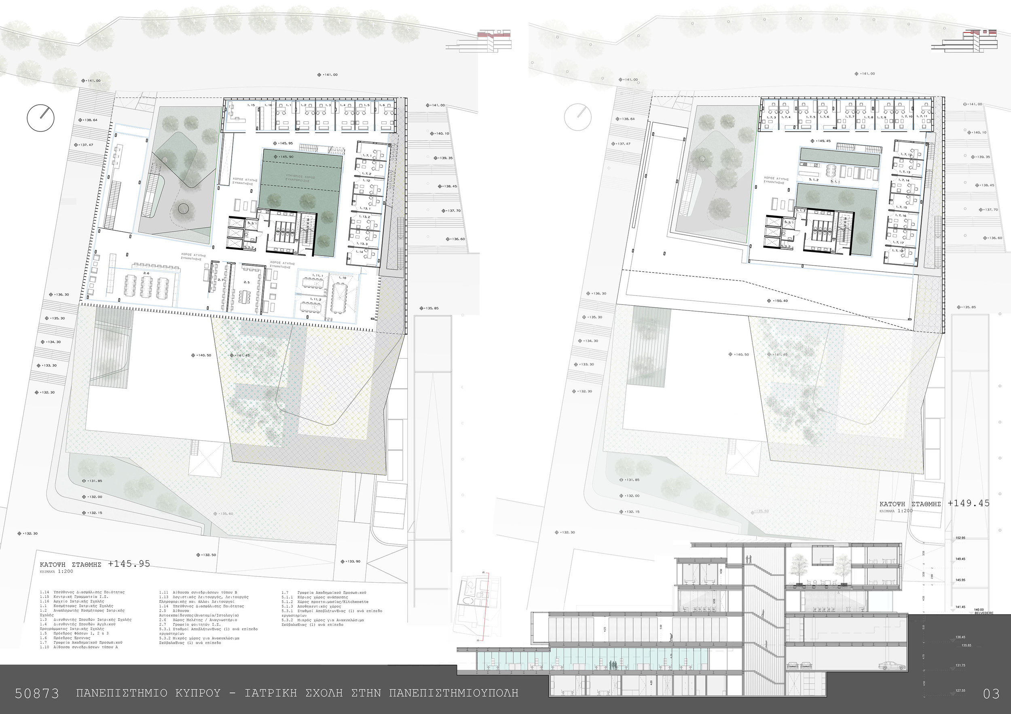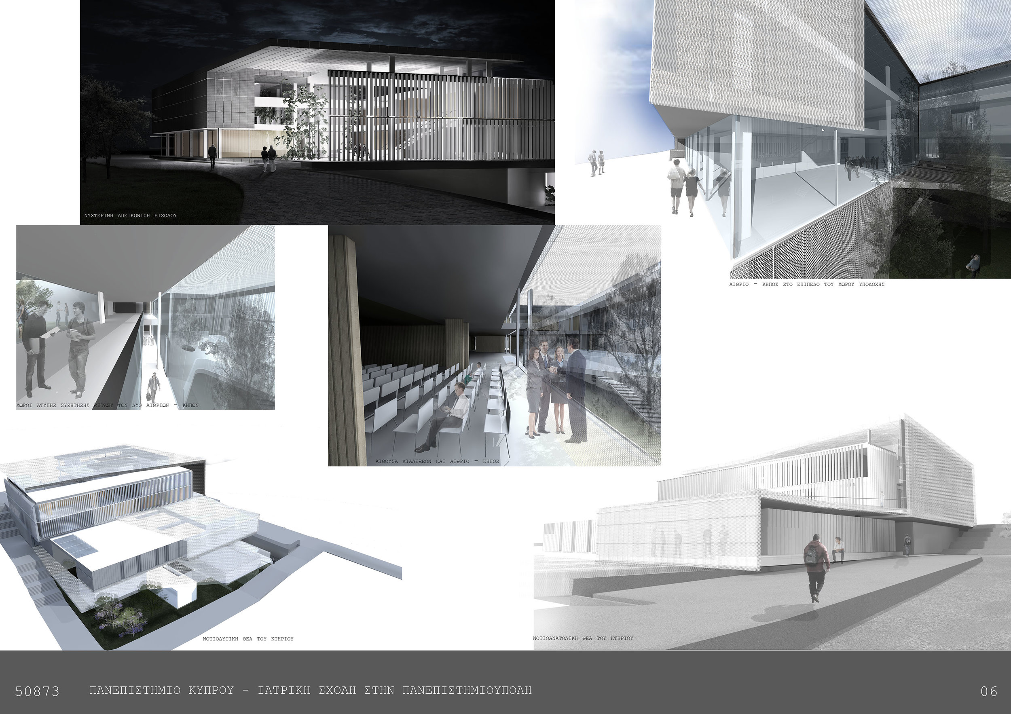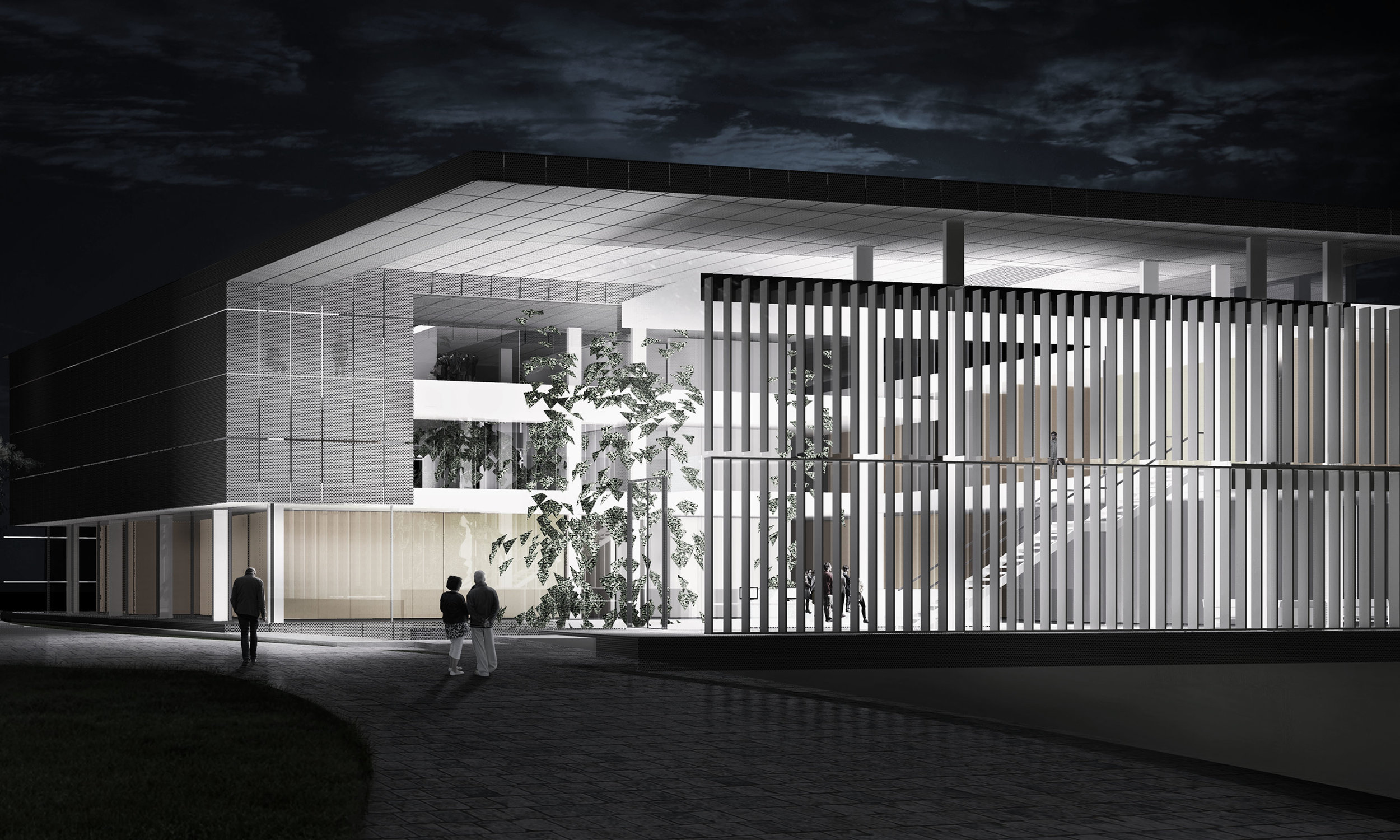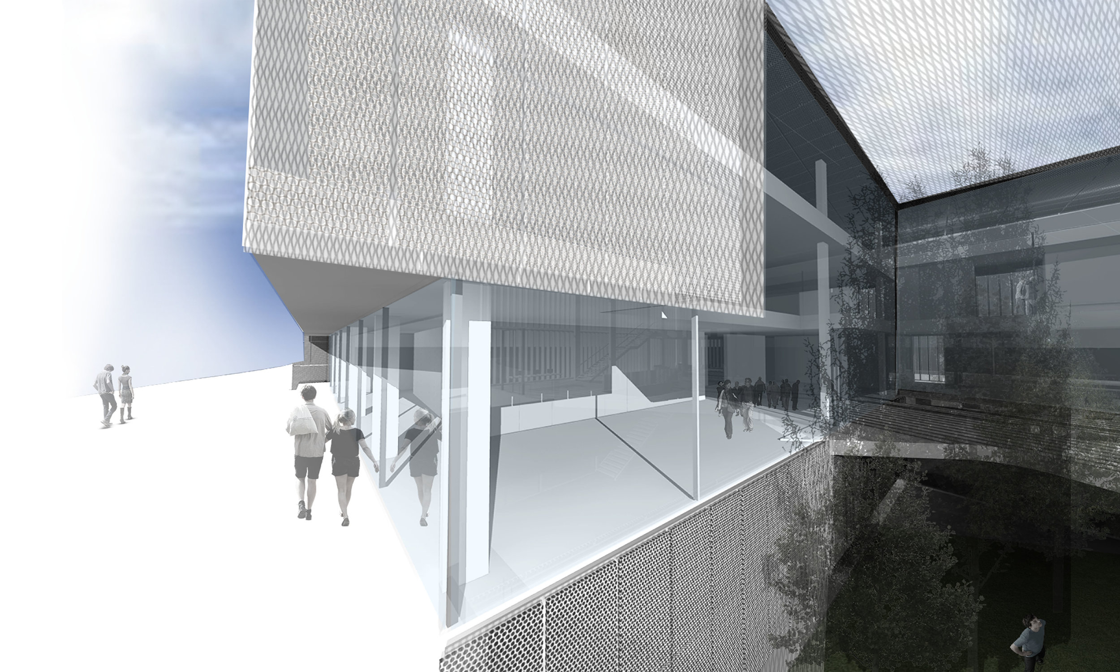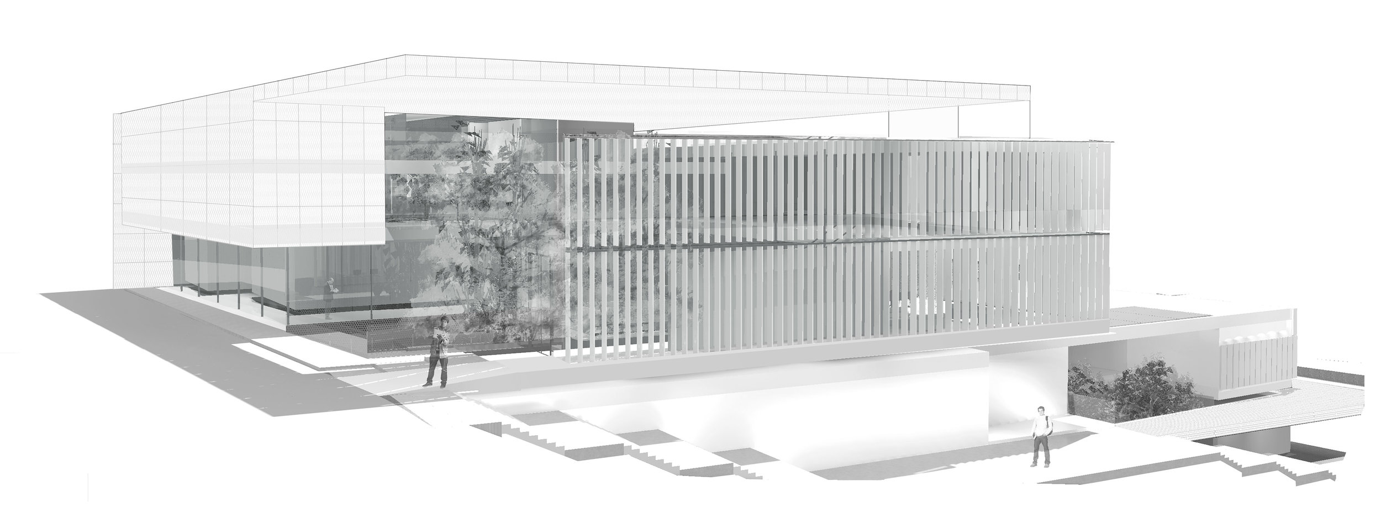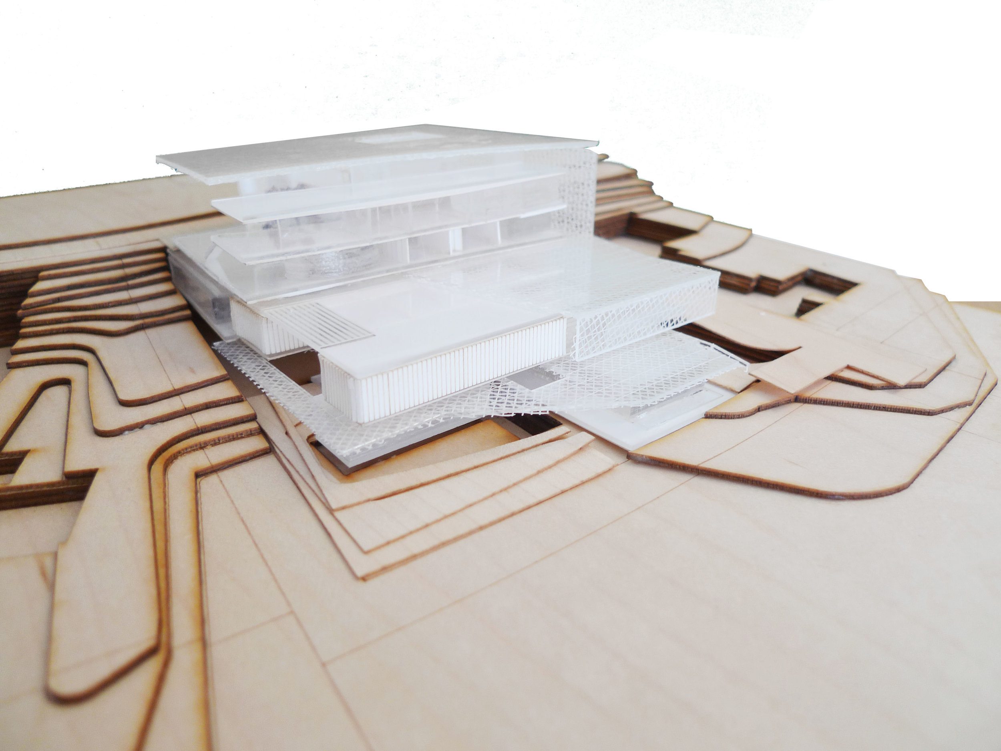Medical School University of Cyprus
European architectural competition: “University Of Cyprus: Medical School at the University Campus”
Status: Competition entry, design proposal
Principle Architects: Maria Hadjisoteriou and Margarita Danou.
Collaborators: Nataly Mitsigka, Ourania Apserou, Maria Ioannou, Penelope Vasquez Hadjilyra (architects),
Christopher Varnakides (student of Architecture)
Location: University of Cyprus Campus, Nicosia, Cyprus
Date: 2015
Client: University of Cyprus
Theoretic parameters
The selection of the main synthetic parameters of the proposal, Topography and Functionality, acted as indicators for theoretical reflection. As a compass of both indicators, the notion of specificity was used: the identification and subsequent handling of the particular needs of the building programme in connection with the recognition of the individual features of the specific topography.
From the Building Programme the emphasis on specific functional layout of the premises was identified as well as their organisational distribution in different functional modules, while the topography revealed to us a sloping ground as well as open horizons overlooking the plains of the hill of Arona.
Architectural decision
Our main architectural decisions were based on the above theoretical background. Our primary purpose is to design a building with strong elements of perception and reading of spatial relationships and to project them through a series of structures with different degrees of transparency, permeability, materiality and texture.
The stratification of successive layers into three dimensional cases with different levels of accessibility and extroversion, as well as the treatment of the landscape as a continuous interconnection of open and closed spaces are the main synthetic tools that interweave and form distinctive spatial relationships.
Topography
The physical topography of the field gives the possibility of extensive soil regeneration so that it is of decisive importance in the spatial scenario and the architectural composition.
The building consists of a continuous surface of multiple layers, which, as it flows, rises, stretches, spreads and penetrates into the areas of the School connecting a series of spaces, uses and functions to a new Artificial Landscape. The proposed shell composes an elastic membrane which varies according to the intent of use, the local features of the micro scale and the experiences it seeks to create.
The shell acts as the backbone of the building that organically and visually contains the various autonomous sections required by the building programme.
The choreography of movement and pause is projected on the facades of the building. The reference to the body and organs of an organism which is enclosed by the layers of the skin is evident.
Different densities, levels of transparency and slots on the surface highlight
a. views towards the University Campus and the Arona Hill,
b. the three dimensional cases that include the workshops and offices
c. the interior flows of students and academics.
Garden and Patios
The building constitutes the natural extension of the natural and artificial landscape. The natural topography penetrates the inner part of the building and creates a network of open and semi-open spaces that broaden the perception of transparency and permeability between the interior and exterior relations and the distant landscape views.
The interconnection with the Natural Landscape is conceived in two levels: with the introduction of patio-gardens that interconnect interior spaces in a micro-scale and the inclusion of views of the surrounding natural landscape in the macro-scale.
The trees that existed on the site are preserved and act as the starting point for the design of the patios.
Two semi-open spaces are located at strategic positions in the building (Reception Area and Office Space), creating outdoor meeting spaces for students, academics and school visitors. The shell defines a number of additional gardens, which act as meeting places at the level of the Laboratories.
Two roof of volumes that include the laboratories and classrooms (wet teaching Laboratory and Classroom) are planted with flowering aromatic plants. The plants penetrate the perforated shell forming a new green surface on it.
Access points – Pedestrian routes
The organisation of accesses and routes was made taking into account the network of pavements and service roads indicated in the general plan of the Campus.
The interior circulation both on the ground floor and in the premises of the Laboratories and Offices provides the students with the possibility of continuous visual contact with the Campus and the Natural Landscape. All interior circulation paths are open to a view, so that students and academic staff are oriented when they move inside the building. In the wider circulation areas at all levels are proposed small workstations with a network connection.
Layout functionality and geometry
Entrance-reception - Lecture halls
The reception area is the transition from the curved pedestrianised street of the Campus to the interior of the school and acts as a core linking the Offices with the Lecture Spaces and Laboratories. The Lecture Halls are located around the reception area as free structures with the flexibility to shape them so that they can host larger events when required and appeal to the wider audience. Fixed walls that define these spaces can be used as interactive surfaces and receive projections related to the Science of Medicine.
The permeability that characterises the Reception Area and the Lecture Halls, offers panoramic views of Arona hill and the Garden.
Study areas - Reading Room:
Study areas and Reading Rooms are located between the central patio and the southeastern glass facade, offering students the view of the natural landscape and towards Arona. These spaces are isolated from the Laboratories or other busy places so as to create the right environment for study.
Offices
Offices are organised in conjunction with the proposed patio-gardens, giving the management and academic staff the opportunity to use the gardens for informal meetings and rest. The garden at the +149.45 level is also linked to the offices by a floating glass bridge, which can be used as a lounge for academic staff with a unique atmosphere.
Laboratories
The organisation of the Teaching and Research Laboratories is based on orthogonal geometry which aims at a very regular layout system of the equipment for a maximum efficiency of electromechanical installations as required by the building programme.
The laboratories are divided into different spatial units as follows:
1. Module of teaching - classrooms and teaching workshops
2. A unit of research laboratories that are shaped as cocoons on the ground. Wet laboratories are organised on two levels with a single two-story circulation space, allowing visual communication between researchers. At the same time there is a parallel external movement along the northeastern vertical section of the perforated shell, providing independent access to their spaces and visual connection between the interior of the labs and the exterior circulation.
Construction - Technology
The relationship between functionality and materiality is perceived through successive surfaces and structures with different degrees of transparency and permeability, depending on the degree of accessibility and introversion of space. The constructions and materials follow the same malleability logic and apply to floors, walls, ceilings and special constructions. One surface penetrates the other, thus creating a strong relationship between the shell and the individual structures.
Bioclimatic Energy and Social Design
The basic aim of the design is to minimise the energy consumption for air conditioning and lighting, with emphasis on the summer months, which in Cyprus extend over a long period of time.
Principles of design are as follows:
· Natural light
· Possibility for cross ventilation where operation allows
· Shading of building and glass facades
· Preservation of existing trees, additional planting of deciduous trees and planted roofs.
For the implementation of the above principles, we adopted the use of patios which sometimes are covered with a pergola or an aluminium grid and planted with high deciduous trees, thus providing shading. In winter, these trees allow the use of solar energy to heat the buildings.
With regard to natural lighting and ventilation in the building, it is of prime importance to design shallow buildings with two-sided openings. The design of the buildings will allow the natural lighting of all the space during all working hours and will minimise the need for artificial lighting.
panels
