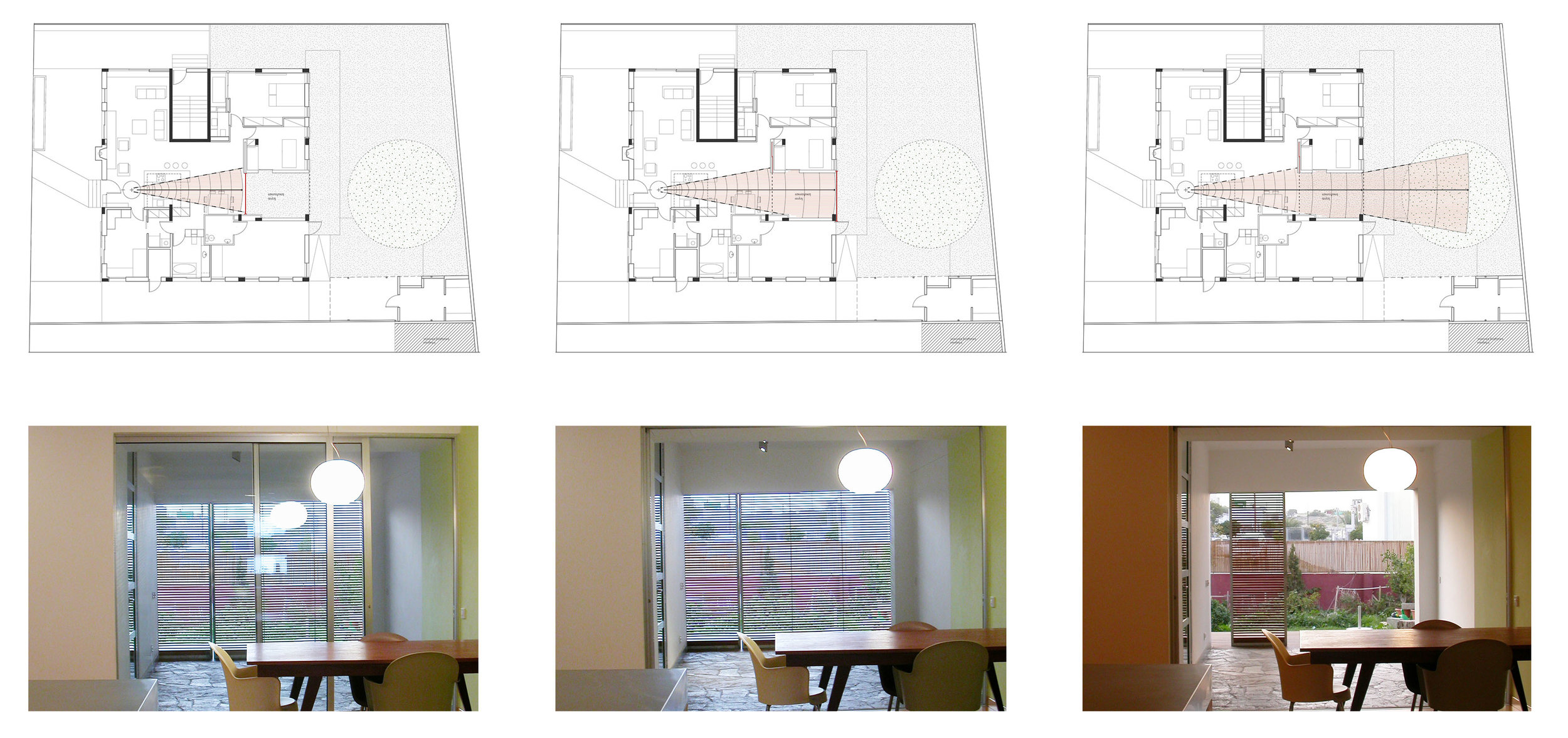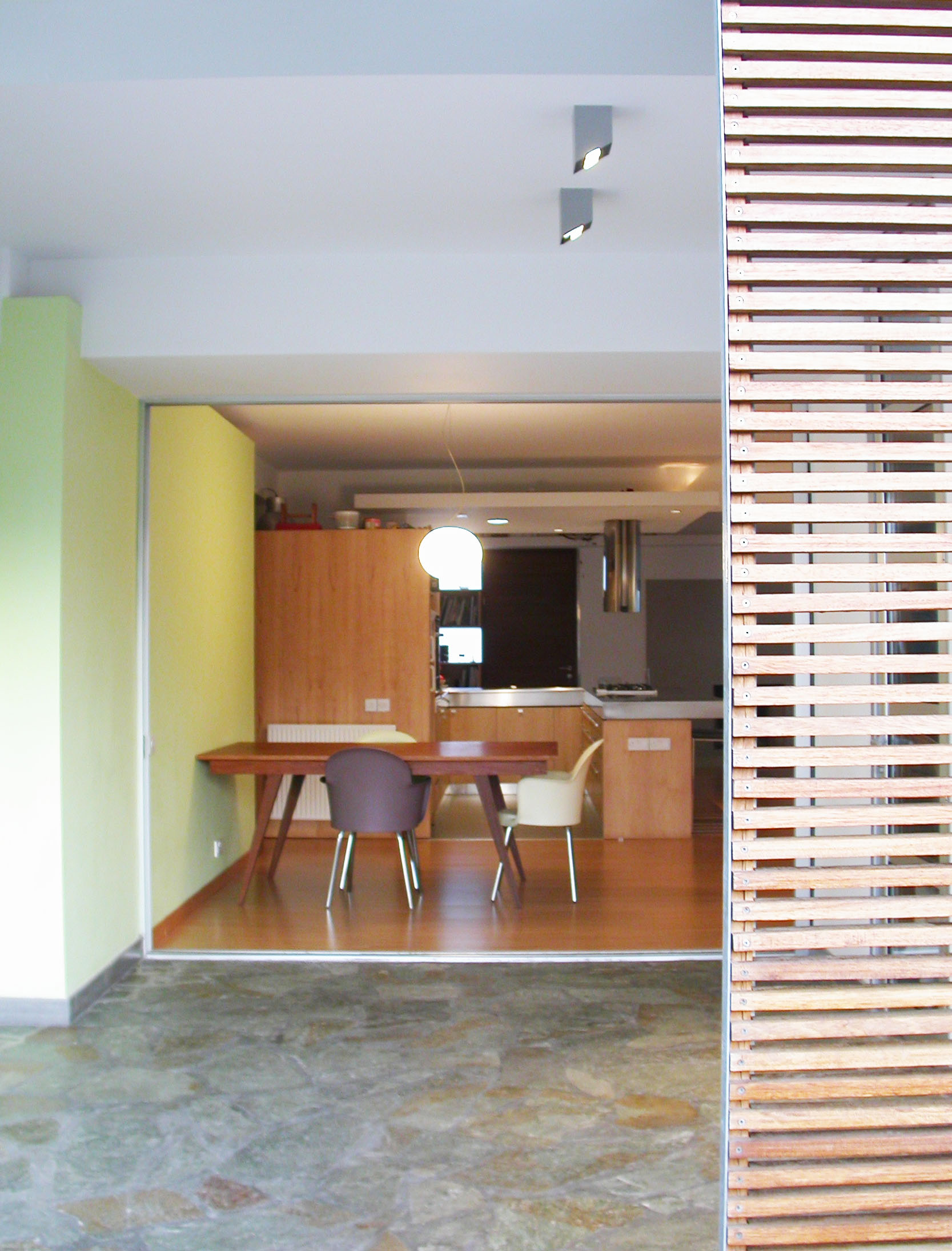m.m House
Single Family Residence & Private Institute
Status Renovation of an existing construction, design proposal, implementation
Principle Architect: Maria Hadjisoteriou
Consultants: Andros Achilleos ‘hyperstatics’ structural engineer
Location: Strovolos, Nicosia, Cyprus
Date: 2002-2004
Client: Maria Hadjisoteriou & Miguel Matayoshi
Main points that influence the design decisions:
Working and Living programs juxtaposed under the same shell structure; the siting of a private institute together with a living unit of a family of four.
Restrictions generated by the existing structure (exterior walls strict outline and concrete structure)
Design objective of creating blurred boundaries between interior and exterior spaces.
Transformability and flexibility to accommodate multiple spatial qualities and uses.
The land use of a private institute within the plot generated important planning restrictions that had to be taken in consideration in the design phase. The need for two parking spaces only for the institute and the need for accessibility and facilities for the handicapped, led to the placing of the institute not along the main public street but at the back of the site facing the courtyard.
The coexistence of the two programs had as a consequence less available floor area for the living unit. Hence there was an attempt to enlarge space through various techniques:
Multi-functional spaces, allowing flexibility thus bringing together different activities in the same space.
Minimizing secondary circulation such as corridors,
Replacement of “wall-elements” that act as partitions with “insert – objects” that were designed in a micro scale to
have a dual role of storing and separating.
Layering of multiple strata of enclosure, acted as a technique for enlarging space. By manipulating the envelope of
the exterior boundary, various transitional spaces between interior and exterior were created.
The element of the “void” and permeability between interior and exterior was a main parameter of design. The design was driven by an investigation on the transformability of space based not only on the practical needs of the inhabitant, but also on the mood of the user, the settle changes of the weather, the cycle of seasons, as well as everyday expected and unexpected activities.
A courtyard penetrates the strict shell of the exterior boundary, creating in this way an in-between space that acts as a mediator space. It opens up and prolongs the view and activities of the dwelling towards the main green area, the garden. The design intention is to allow for this in-between space to be altered by the user, thus achieving spatial flexibility. Two intangible boundaries are introduced, the threshold created by the transition from the interior edge to the courtyard space, and the second between the courtyard edge to the garden open air space.
Sliding vertical panels are inserted at the two edges, at the one edge, a glass panel can slide in the wall’s cavity, thus dissolving the interior edge of the house, and at the second edge between the courtyard and the garden, sliding metal frame panels filled in with horizontal strips of wood














